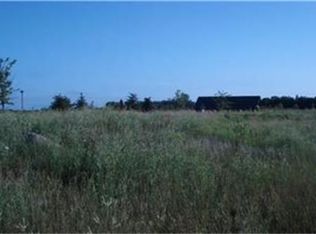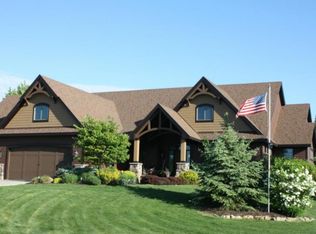Welcome to this stunning custom home situated on a sprawling lot in the desirable Territory neighborhood. No detail in this home has been missed! Features include a beautiful great room with coffered ceilings, large picture windows, stone fireplace and built-in cabinets. Gourmet kitchen with large center island, Cambria countertops, Thermador appliances and a huge walk-in pantry. Gorgeous four-season porch boasting vaulted ceilings & stone fireplace. Master ensuite with steam shower, soaking tub and custom walk-in closet. Lower level has tremendous wet bar and entertainment area and spacious recreation room. You will love the backyard with custom paver patio, outdoor bar area and fire pit - perfect for entertaining! Enjoy a park-like setting with expansive flat yard and pond and prairie views! The Territoryâs community amenities include pool, splash pad, neighborhood lodge, playground and miles of paved walking and biking trails. This home truly has it all, inside and out!
This property is off market, which means it's not currently listed for sale or rent on Zillow. This may be different from what's available on other websites or public sources.

