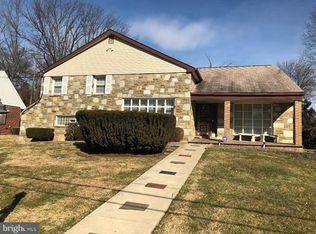Space Galore!! 3, 480 interior square footage. 4 bedrooms, possibly 6, 2.5 baths, 2-Family rooms one w/wood burning fireplace! Large Living room and Dining room! Eat-In Kitchen! Priced under market value! Property needs work! Investor or FHA 203k, or Renovation Loan is needed! Call for Details! Neighborhood Description Beautiful quiet neighborhood in sought after Cheltenham School District!
This property is off market, which means it's not currently listed for sale or rent on Zillow. This may be different from what's available on other websites or public sources.
