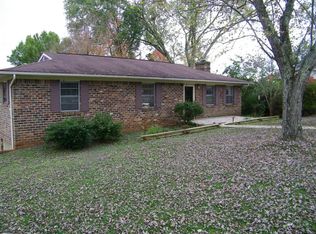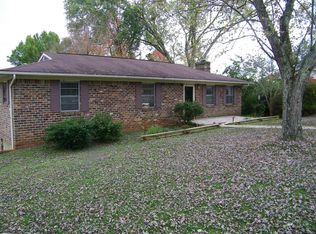Closed
$480,000
7901 Ewing Rd, Powell, TN 37849
5beds
3,320sqft
Single Family Residence, Residential
Built in 1977
0.41 Acres Lot
$479,200 Zestimate®
$145/sqft
$2,952 Estimated rent
Home value
$479,200
$455,000 - $503,000
$2,952/mo
Zestimate® history
Loading...
Owner options
Explore your selling options
What's special
This beautifully updated home offers space, character, and comfort for modern living, tucked into a desirable neighborhood with easy access to local conveniences. With five spacious bedrooms and three full bathrooms, this residence delivers over 3,300 square feet of thoughtfully designed interior space that's ready to welcome its next chapter.
Step inside and you're greeted by an open-concept layout with plenty of natural light, tasteful updates throughout, and a seamless flow between the living areas. The large, inviting kitchen features a gas range, ample cabinet space, and a layout ideal for gatherings of all sizes. Morning coffee or evening chats are best enjoyed in the sunroom—a bright, serene space that brings the outdoors in without the pollen or the insects. Downstairs, you'll find a generous basement that offers plenty of possibilities—whether you're looking to create a cozy movie retreat, a dedicated home gym, or a play area that tames the toy clutter. The wood-burning fireplace adds a warm and rustic focal point that makes the cooler months something to look forward to.
The five bedrooms are designed for privacy and comfort, with the primary bedroom serving as a peaceful escape. Three full bathrooms ensure there's no morning traffic jam, and the thoughtful layout supports everyday functionality while leaving plenty of room to make it your own. Outdoor living is a highlight thanks to the huge deck overlooking a large private backyard. Whether hosting a barbecue, watching the kids play, or relaxing with a book and a tall glass of something refreshing, there's plenty of space to stretch out. Situated on a corner lot, the home also offers increased privacy and a generous buffer from the neighboring houses. Recent renovations and updates throughout the home mean you can move in without the hassle of fixing or changing things first.
Zillow last checked: 8 hours ago
Listing updated: February 07, 2026 at 07:47pm
Listing Provided by:
Major Ward 865-693-3232,
Realty Executives Associates
Bought with:
Jake Pikowski, 362520
Keller Williams Realty
Source: RealTracs MLS as distributed by MLS GRID,MLS#: 2980837
Facts & features
Interior
Bedrooms & bathrooms
- Bedrooms: 5
- Bathrooms: 3
- Full bathrooms: 3
Bedroom 1
- Features: Walk-In Closet(s)
- Level: Walk-In Closet(s)
Kitchen
- Features: Pantry
- Level: Pantry
Living room
- Features: Great Room
- Level: Great Room
Other
- Features: Breakfast Room
- Level: Breakfast Room
Other
- Features: Florida Room
- Level: Florida Room
Heating
- Central, Electric, Natural Gas
Cooling
- Central Air, Ceiling Fan(s)
Appliances
- Included: Dishwasher, Disposal, Microwave, Refrigerator, Oven
- Laundry: Washer Hookup, Electric Dryer Hookup
Features
- Walk-In Closet(s), Pantry, Ceiling Fan(s), High Speed Internet
- Flooring: Carpet, Wood, Vinyl
- Basement: Finished,Exterior Entry
- Number of fireplaces: 2
Interior area
- Total structure area: 3,320
- Total interior livable area: 3,320 sqft
- Finished area above ground: 2,130
- Finished area below ground: 1,190
Property
Parking
- Total spaces: 2
- Parking features: Garage Door Opener, Garage Faces Side
- Garage spaces: 2
Features
- Levels: Two
- Patio & porch: Deck, Porch, Covered
Lot
- Size: 0.41 Acres
- Dimensions: 120 x 154
- Features: Private, Corner Lot, Other, Level
- Topography: Private,Corner Lot,Other,Level
Details
- Additional structures: Storage
- Parcel number: 056FB018
- Special conditions: Standard
Construction
Type & style
- Home type: SingleFamily
- Architectural style: Traditional
- Property subtype: Single Family Residence, Residential
Materials
- Vinyl Siding, Other, Brick
Condition
- New construction: No
- Year built: 1977
Utilities & green energy
- Sewer: Public Sewer
- Water: Public
- Utilities for property: Electricity Available, Natural Gas Available, Water Available, Cable Connected
Community & neighborhood
Security
- Security features: Smoke Detector(s)
Location
- Region: Powell
- Subdivision: Powell Heights
Price history
| Date | Event | Price |
|---|---|---|
| 8/25/2025 | Sold | $480,000+1.3%$145/sqft |
Source: | ||
| 7/19/2025 | Pending sale | $474,000$143/sqft |
Source: | ||
| 7/8/2025 | Price change | $474,000-3.1%$143/sqft |
Source: | ||
| 6/5/2025 | Listed for sale | $489,000+0.2%$147/sqft |
Source: | ||
| 6/1/2025 | Listing removed | -- |
Source: Owner Report a problem | ||
Public tax history
| Year | Property taxes | Tax assessment |
|---|---|---|
| 2024 | $894 | $57,550 |
| 2023 | $894 | $57,550 |
| 2022 | $894 -1.1% | $57,550 +35% |
Find assessor info on the county website
Neighborhood: 37849
Nearby schools
GreatSchools rating
- 4/10Powell Elementary SchoolGrades: PK-5Distance: 0.2 mi
- 6/10Powell Middle SchoolGrades: 6-8Distance: 1.4 mi
- 5/10Powell High SchoolGrades: 9-12Distance: 0.6 mi
Schools provided by the listing agent
- Elementary: Powell Elementary
- Middle: Powell Middle School
- High: Powell High School
Source: RealTracs MLS as distributed by MLS GRID. This data may not be complete. We recommend contacting the local school district to confirm school assignments for this home.
Get a cash offer in 3 minutes
Find out how much your home could sell for in as little as 3 minutes with a no-obligation cash offer.
Estimated market value$479,200
Get a cash offer in 3 minutes
Find out how much your home could sell for in as little as 3 minutes with a no-obligation cash offer.
Estimated market value
$479,200

