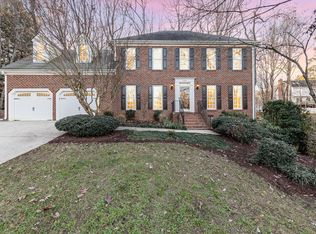Sold for $790,000
$790,000
7901 Farnham Ct, Raleigh, NC 27615
4beds
2,621sqft
Single Family Residence, Residential
Built in 1985
0.56 Acres Lot
$773,300 Zestimate®
$301/sqft
$3,224 Estimated rent
Home value
$773,300
$735,000 - $812,000
$3,224/mo
Zestimate® history
Loading...
Owner options
Explore your selling options
What's special
Discover this multi-generational & meticulously maintained 3-bedroom, 2.5-bath home nestled in the heart of the highly sought-after Stonehenge community in North Raleigh. Step inside to a bright and inviting family room featuring rich hardwood floors, an original brick fireplace, and stunning wooden ceiling beams that add warmth and character. The open layout flows effortlessly into a custom-designed kitchen and dining area—ideal for entertaining. Enjoy elegant white shaker cabinetry, solid surface countertops, stainless steel appliances, a gas range, and a dedicated waterline for your coffee maker. The first floor also includes a spacious home office, a convenient half bath & laundry, and an owner's suite. The en-suite bath offers a spa-like retreat with a step-free walk-in shower, a freestanding soaking tub, and a large walk-in closet. Upstairs, you'll find two generously sized bedrooms, each with hardwood flooring and ample closet space, connected by a Jack & Jill bathroom featuring modern quartz countertops & tile flooring. Step outside into your own tropical oasis—a lush backyard complete with a large in-ground pool, a custom-built deck, and mature landscaping that creates a private, serene setting perfect for gatherings. Bonus alert: Above the oversized two-car garage, a separate apartment provides ideal guest accommodations with its own kitchen, full bath, and living area. Situated on a quiet cul-de-sac, this charming residence offers both privacy and convenience—just minutes from Creedmoor Road and I-540.
Zillow last checked: 8 hours ago
Listing updated: October 28, 2025 at 12:59am
Listed by:
Mary Welch 919-697-0869,
Carolina Life & Homes Realty L,
Katherine Falk 919-271-3400,
Carolina Life & Homes Realty L
Bought with:
Amy Hickey, 324402
Coldwell Banker Advantage
Source: Doorify MLS,MLS#: 10093141
Facts & features
Interior
Bedrooms & bathrooms
- Bedrooms: 4
- Bathrooms: 4
- Full bathrooms: 3
- 1/2 bathrooms: 1
Heating
- Central, Heat Pump
Cooling
- Ceiling Fan(s), Central Air, Electric
Appliances
- Included: Built-In Electric Oven, Dishwasher, Disposal, Gas Range, Microwave, Range Hood, Self Cleaning Oven, Stainless Steel Appliance(s), Water Heater
- Laundry: Electric Dryer Hookup, In Hall, Laundry Closet, Main Level, Washer Hookup
Features
- Apartment/Suite, Bathtub/Shower Combination, Beamed Ceilings, Cedar Closet(s), Ceiling Fan(s), Crown Molding, Double Vanity, Dual Closets, Entrance Foyer, Kitchen Island, Kitchen/Dining Room Combination, Natural Woodwork, Master Downstairs, Quartz Counters, Recessed Lighting, Room Over Garage, Separate Shower, Smooth Ceilings, Soaking Tub, Stone Counters, Track Lighting, Tray Ceiling(s), Walk-In Closet(s), Walk-In Shower
- Flooring: Hardwood, Tile
- Doors: Mirrored Closet Door(s), Sliding Doors, Storm Door(s)
- Number of fireplaces: 1
- Fireplace features: Family Room, Propane
Interior area
- Total structure area: 2,621
- Total interior livable area: 2,621 sqft
- Finished area above ground: 2,621
- Finished area below ground: 0
Property
Parking
- Total spaces: 6
- Parking features: Additional Parking, Driveway, Garage, Garage Faces Front, Parking Pad
- Garage spaces: 2
- Uncovered spaces: 4
Accessibility
- Accessibility features: Accessible Bedroom, Accessible Central Living Area, Accessible Closets, Accessible Doors, Accessible Full Bath, Accessible Kitchen, Accessible Washer/Dryer, Aging In Place, Visitor Bathroom
Features
- Levels: One and One Half
- Stories: 2
- Patio & porch: Covered, Deck, Front Porch
- Exterior features: Fenced Yard, Private Yard, Rain Gutters, Storage
- Has private pool: Yes
- Pool features: Diving Board, Fenced, Filtered, In Ground, Outdoor Pool, Pool Cover, Pool Sweep, Private, Vinyl, Community
- Fencing: Back Yard, Wood
- Has view: Yes
- View description: Pool
Lot
- Size: 0.56 Acres
- Features: Back Yard, Cul-De-Sac, Hardwood Trees, Private, Sprinklers In Front, Views
Details
- Additional structures: Garage(s), Guest House, Pergola, Workshop, Other
- Parcel number: 0797783652
- Special conditions: Standard
Construction
Type & style
- Home type: SingleFamily
- Architectural style: Cottage, Transitional
- Property subtype: Single Family Residence, Residential
Materials
- Brick, Cedar, Wood Siding
- Foundation: Block, Brick/Mortar
- Roof: Shingle
Condition
- New construction: No
- Year built: 1985
Utilities & green energy
- Sewer: Public Sewer
- Water: Public
- Utilities for property: Cable Connected, Electricity Connected, Sewer Connected, Water Connected, Propane
Community & neighborhood
Community
- Community features: Pool
Location
- Region: Raleigh
- Subdivision: Stonehenge
Other
Other facts
- Road surface type: Asphalt
Price history
| Date | Event | Price |
|---|---|---|
| 7/3/2025 | Sold | $790,000-2.5%$301/sqft |
Source: | ||
| 6/5/2025 | Pending sale | $810,000$309/sqft |
Source: | ||
| 5/13/2025 | Price change | $810,000-1.8%$309/sqft |
Source: | ||
| 5/1/2025 | Listed for sale | $825,000+209.6%$315/sqft |
Source: | ||
| 6/30/2003 | Sold | $266,500$102/sqft |
Source: Public Record Report a problem | ||
Public tax history
| Year | Property taxes | Tax assessment |
|---|---|---|
| 2025 | $5,273 +0.4% | $602,284 |
| 2024 | $5,251 +7.7% | $602,284 +35.2% |
| 2023 | $4,874 +7.6% | $445,356 |
Find assessor info on the county website
Neighborhood: North Raleigh
Nearby schools
GreatSchools rating
- 7/10Lynn Road ElementaryGrades: PK-5Distance: 1.3 mi
- 5/10Carroll MiddleGrades: 6-8Distance: 3.6 mi
- 6/10Sanderson HighGrades: 9-12Distance: 2.4 mi
Schools provided by the listing agent
- Elementary: Wake - Lynn Road
- Middle: Wake - Carroll
- High: Wake - Sanderson
Source: Doorify MLS. This data may not be complete. We recommend contacting the local school district to confirm school assignments for this home.
Get a cash offer in 3 minutes
Find out how much your home could sell for in as little as 3 minutes with a no-obligation cash offer.
Estimated market value$773,300
Get a cash offer in 3 minutes
Find out how much your home could sell for in as little as 3 minutes with a no-obligation cash offer.
Estimated market value
$773,300
