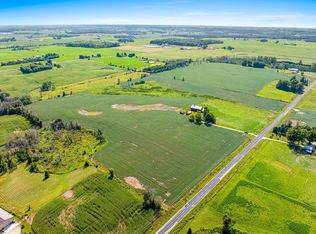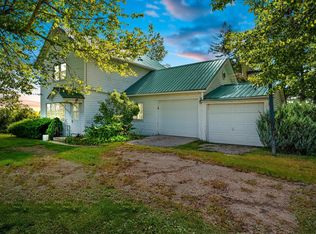Sold
$805,000
7901 Middle Rd, Manitowoc, WI 54220
3beds
3,923sqft
Single Family Residence
Built in 1996
40 Acres Lot
$811,400 Zestimate®
$205/sqft
$3,157 Estimated rent
Home value
$811,400
$706,000 - $933,000
$3,157/mo
Zestimate® history
Loading...
Owner options
Explore your selling options
What's special
Experience country living at its finest in this stunning brick 2-story home set on 40 private acres with incredible views of nature. Featuring 3 BRs and 3.5 BA, this property boasts a spacious eat-in Kit with a cozy 2-way gas FP a formal dining room, and a main-level primary suite with full BA and walk-in closet. Upstairs offers 2 additional BRs and a full BA, while the finished walk-out LL includes a Fam Rm, Rec Rm, hot tub room, and BA. Enjoy the outdoors with your own private pond and relax on the Trex deck overlooking the scenic landscape. A 3-car attached garage plus two outbuildings (38x29 and 40x87) with concrete floors and large garage doors provide endless storage and workspace. Farmer has the right to take off crops. Being sold AS-IS. Buyer to verify measurements and information.
Zillow last checked: 8 hours ago
Listing updated: November 18, 2025 at 12:22pm
Listed by:
Skylar Liebzeit OFF-D:608-432-6570,
Keller Williams Fox Cities,
Maureen Liebzeit 608-432-0207,
Keller Williams Fox Cities
Bought with:
Non-Member Account
RANW Non-Member Account
Source: RANW,MLS#: 50314558
Facts & features
Interior
Bedrooms & bathrooms
- Bedrooms: 3
- Bathrooms: 4
- Full bathrooms: 3
- 1/2 bathrooms: 1
Bedroom 1
- Level: Main
- Dimensions: 14x17
Bedroom 2
- Level: Upper
- Dimensions: 12x12
Bedroom 3
- Level: Upper
- Dimensions: 12x14
Family room
- Level: Lower
- Dimensions: 18x23
Formal dining room
- Level: Main
- Dimensions: 13x13
Kitchen
- Level: Main
- Dimensions: 18x24
Living room
- Level: Main
- Dimensions: 22x20
Other
- Description: Laundry
- Level: Main
- Dimensions: 12x8
Other
- Description: Rec Room
- Level: Lower
- Dimensions: 20x29
Other
- Description: Other - See Remarks
- Level: Lower
- Dimensions: 17x18
Heating
- Forced Air
Cooling
- Forced Air
Appliances
- Included: Dishwasher, Microwave, Range, Refrigerator
Features
- Basement: Full,Walk-Out Access,Finished
- Number of fireplaces: 2
- Fireplace features: Two, Gas, Wood Burning
Interior area
- Total interior livable area: 3,923 sqft
- Finished area above ground: 2,623
- Finished area below ground: 1,300
Property
Parking
- Total spaces: 7
- Parking features: Attached, Detached
- Attached garage spaces: 7
Accessibility
- Accessibility features: 1st Floor Bedroom, 1st Floor Full Bath
Features
- Patio & porch: Deck
Lot
- Size: 40 Acres
- Features: Wooded
Details
- Parcel number: 01002900100000
- Zoning: Residential
- Special conditions: Arms Length
Construction
Type & style
- Home type: SingleFamily
- Property subtype: Single Family Residence
Materials
- Brick
- Foundation: Block
Condition
- New construction: No
- Year built: 1996
Utilities & green energy
- Sewer: Septic Tank, Mound Septic
- Water: Well
Community & neighborhood
Location
- Region: Manitowoc
Price history
| Date | Event | Price |
|---|---|---|
| 11/18/2025 | Pending sale | $859,000+6.7%$219/sqft |
Source: RANW #50314558 Report a problem | ||
| 11/17/2025 | Sold | $805,000-6.3%$205/sqft |
Source: RANW #50314558 Report a problem | ||
| 10/1/2025 | Contingent | $859,000$219/sqft |
Source: | ||
| 9/4/2025 | Listed for sale | $859,000$219/sqft |
Source: RANW #50314558 Report a problem | ||
Public tax history
| Year | Property taxes | Tax assessment |
|---|---|---|
| 2024 | $7,614 +15.5% | $554,000 +0.1% |
| 2023 | $6,589 +5.7% | $553,200 +0.1% |
| 2022 | $6,231 -6.7% | $552,600 +46% |
Find assessor info on the county website
Neighborhood: 54220
Nearby schools
GreatSchools rating
- 2/10Monroe Elementary SchoolGrades: K-5Distance: 5.1 mi
- 2/10Washington Junior High SchoolGrades: 6-8Distance: 4.5 mi
- 4/10Lincoln High SchoolGrades: 9-12Distance: 5.4 mi

Get pre-qualified for a loan
At Zillow Home Loans, we can pre-qualify you in as little as 5 minutes with no impact to your credit score.An equal housing lender. NMLS #10287.

