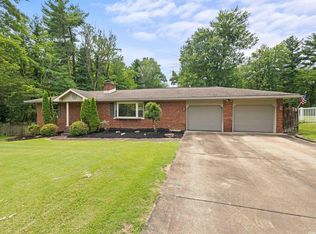Closed
$200,000
7901 New Maple Rd, Evansville, IN 47710
4beds
2,474sqft
Single Family Residence
Built in 1953
0.69 Acres Lot
$318,200 Zestimate®
$--/sqft
$1,874 Estimated rent
Home value
$318,200
$302,000 - $334,000
$1,874/mo
Zestimate® history
Loading...
Owner options
Explore your selling options
What's special
THIS PROPERTY WILL BE OFFERED IN AN ONLINE ONLY AUCTION CLOSING ON MON., DEC 9TH @ 6 PM. The list price is the auction opening bid amount. You won’t want to miss this super home on Evansville’s north side! Sitting on a beautiful 100’ x 301’ (0.69 acre), this 3 – 4 bedroom, 1.5 bath brick home with partially finished basement has so much to offer! Built in 1959, the 1,535 sq ft home has been meticulously maintained and is in very good condition. The living room boasts a wood burning fireplace with gas igniter and blower that is sure to keep you warm on cold nights. Located off the living room, the open concept kitchen and dining area features a breakfast bar, Whirlpool gas range and dishwasher and a double stainless steel sink. A sliding glass door in the dining area leads to a nice, bright sunroom perfect for enjoying a cup of coffee or glass of wine. The main floor also contains a full bath with shower and 3 bedrooms with a half bath attached to the primary. Downstairs, the walk-out basement is very functional and livable with 2 finished rooms that could be used for many purposes: a family room, office, exercise room, craft / sewing space or even a bedroom. The unfinished area contains the laundry, a workshop and an abundance of storage. The property is further improved with a 2 car attached carport, 2 yard barns and a chain link fenced back yard. Additional features include motion lights, a whole house fan and a generator, which will give you tremendous peace of mind.
Zillow last checked: 8 hours ago
Listing updated: February 12, 2025 at 12:33pm
Listed by:
Wendy Miller Office:812-474-6100,
Curran Miller Auction & Realty
Bought with:
Wendy Miller, RB14042371
Curran Miller Auction & Realty
Source: IRMLS,MLS#: 202443873
Facts & features
Interior
Bedrooms & bathrooms
- Bedrooms: 4
- Bathrooms: 2
- Full bathrooms: 1
- 1/2 bathrooms: 1
- Main level bedrooms: 3
Bedroom 1
- Level: Main
Bedroom 2
- Level: Main
Dining room
- Level: Main
- Area: 132
- Dimensions: 12 x 11
Kitchen
- Level: Main
- Area: 156
- Dimensions: 12 x 13
Living room
- Level: Main
- Area: 276
- Dimensions: 12 x 23
Heating
- Natural Gas, Forced Air
Cooling
- Central Air
Appliances
- Included: Dishwasher, Gas Range
Features
- 1st Bdrm En Suite, Breakfast Bar, Main Level Bedroom Suite
- Basement: Partial,Walk-Out Access,Partially Finished,Block
- Number of fireplaces: 1
- Fireplace features: Living Room, Gas Starter
Interior area
- Total structure area: 2,874
- Total interior livable area: 2,474 sqft
- Finished area above ground: 1,535
- Finished area below ground: 939
Property
Parking
- Total spaces: 2
- Parking features: Carport
- Has garage: Yes
- Carport spaces: 2
Features
- Levels: One
- Stories: 1
- Fencing: Chain Link
Lot
- Size: 0.69 Acres
- Dimensions: 100' x 301'
- Features: Level
Details
- Additional structures: Garden Shed
- Parcel number: 820430002132.025019
- Special conditions: Auction
- Other equipment: Generator-Whole House
Construction
Type & style
- Home type: SingleFamily
- Architectural style: Ranch
- Property subtype: Single Family Residence
Materials
- Brick
Condition
- New construction: No
- Year built: 1953
Utilities & green energy
- Sewer: Septic Tank
- Water: City
Community & neighborhood
Location
- Region: Evansville
- Subdivision: None
Price history
| Date | Event | Price |
|---|---|---|
| 5/23/2025 | Listing removed | -- |
Source: Owner Report a problem | ||
| 4/10/2025 | Price change | $289,500+5.5%$117/sqft |
Source: Owner Report a problem | ||
| 4/9/2025 | Pending sale | $274,500$111/sqft |
Source: Owner Report a problem | ||
| 3/26/2025 | Price change | $274,500+3.6%$111/sqft |
Source: Owner Report a problem | ||
| 1/21/2025 | Listed for sale | $264,900+32.5%$107/sqft |
Source: Owner Report a problem | ||
Public tax history
| Year | Property taxes | Tax assessment |
|---|---|---|
| 2024 | $1,963 -9.8% | $246,700 +20.6% |
| 2023 | $2,177 +44.4% | $204,600 -0.4% |
| 2022 | $1,508 +4% | $205,500 +36.5% |
Find assessor info on the county website
Neighborhood: 47710
Nearby schools
GreatSchools rating
- 7/10Highland Elementary SchoolGrades: K-5Distance: 0.7 mi
- 9/10Thompkins Middle SchoolGrades: 6-8Distance: 2.1 mi
- 7/10Central High SchoolGrades: 9-12Distance: 1.5 mi
Schools provided by the listing agent
- Elementary: Highland
- Middle: Thompkins
- High: Central
- District: Evansville-Vanderburgh School Corp.
Source: IRMLS. This data may not be complete. We recommend contacting the local school district to confirm school assignments for this home.
Get pre-qualified for a loan
At Zillow Home Loans, we can pre-qualify you in as little as 5 minutes with no impact to your credit score.An equal housing lender. NMLS #10287.
Sell for more on Zillow
Get a Zillow Showcase℠ listing at no additional cost and you could sell for .
$318,200
2% more+$6,364
With Zillow Showcase(estimated)$324,564
