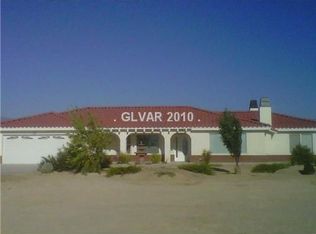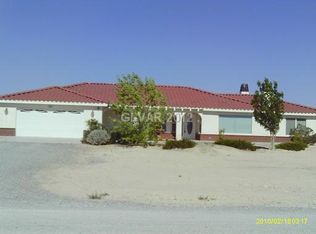New Roof, New Air conditioning and Heat, new water heater, update flooring in main areas. Rural living on the Popular South end of Pahrump NV. Lovingly maintained home with four bedrooms and 2 bathrooms. Large cooks kitchen with lots of cabinets and counter space. Separate laundry room with entry to back porch. Kitchen flows into a spacious open Dining/family room. Three bedrooms and a bath are separate from the primary bedroom and bath. Enter into front living room from a shady front porch complete with ramp for easy access. Back of house has a covered patio, Back Yard has Grassy areas, cross fencing for dogs, gardens and livestock. Orchard and mature plantings fill the yard. two sheds are included, one wired for electric. This home is on a quiet dirt road just to the north of BLM, Bring your toys and or horses there's Plenty of room for RV parking too.
This property is off market, which means it's not currently listed for sale or rent on Zillow. This may be different from what's available on other websites or public sources.

