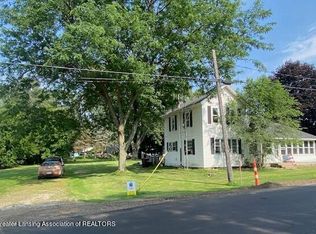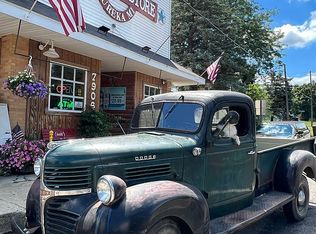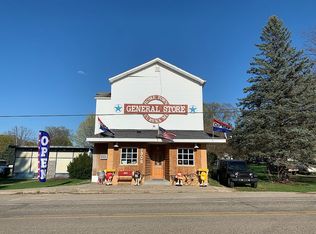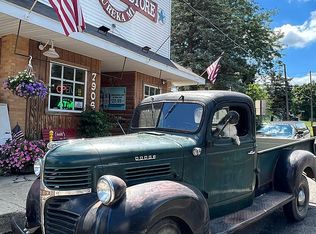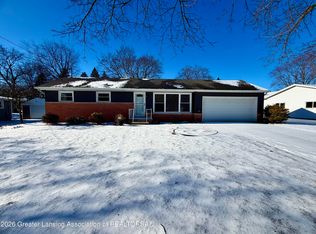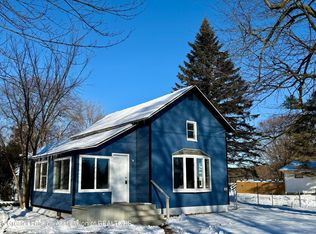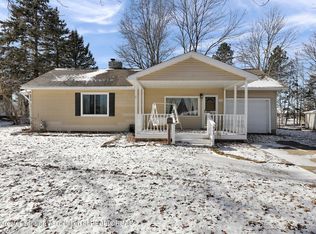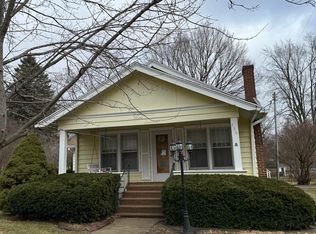Charming two-story, 4 bedroom house located in the Village of Eureka and in the St. Johns School District. Situated on approx. half-acre lot, this spacious home features a large, welcoming entry filled with abundant windows that provide wonderful natural light. The kitchen offers its own dedicated room with plenty of space, while the living room features French doors, adding character and charm. Bedrooms include built-in cabinets, offering both style and convenient storage. Laundry on the main floor. A wonderful opportunity to enjoy space, light, and small-town living. Buyer to verify room and lot size. New survey attached.
For sale
Price cut: $5K (12/29)
$169,900
7902 N Welling Rd, Saint Johns, MI 48879
4beds
1,960sqft
Est.:
Single Family Residence
Built in 1900
0.4 Acres Lot
$-- Zestimate®
$87/sqft
$-- HOA
What's special
Large welcoming entryBedrooms include built-in cabinets
- 27 days |
- 1,547 |
- 87 |
Zillow last checked: 8 hours ago
Listing updated: December 29, 2025 at 01:55pm
Listed by:
Kari Dickenson 517-669-8118,
RE/MAX Real Estate Professionals Dewitt 517-669-8118
Source: Greater Lansing AOR,MLS#: 293197
Tour with a local agent
Facts & features
Interior
Bedrooms & bathrooms
- Bedrooms: 4
- Bathrooms: 1
- Full bathrooms: 1
Primary bedroom
- Level: First
- Area: 160.06 Square Feet
- Dimensions: 15.1 x 10.6
Bedroom 2
- Level: Second
- Area: 180 Square Feet
- Dimensions: 15 x 12
Bedroom 3
- Level: Second
- Area: 127.2 Square Feet
- Dimensions: 12 x 10.6
Bedroom 4
- Level: First
- Area: 156 Square Feet
- Dimensions: 12 x 13
Dining room
- Level: First
- Area: 202.34 Square Feet
- Dimensions: 15.1 x 13.4
Kitchen
- Level: First
- Area: 182.4 Square Feet
- Dimensions: 16 x 11.4
Laundry
- Level: First
- Area: 150 Square Feet
- Dimensions: 15 x 10
Living room
- Level: First
- Area: 180 Square Feet
- Dimensions: 15 x 12
Other
- Description: Enclosed porch
- Level: First
- Area: 223.1 Square Feet
- Dimensions: 9.7 x 23
Heating
- Forced Air
Cooling
- None
Appliances
- Included: None
- Laundry: Inside, Main Level
Features
- Flooring: Combination
- Windows: Double Pane Windows
- Basement: Full,Michigan
- Has fireplace: No
- Fireplace features: None
Interior area
- Total structure area: 2,344
- Total interior livable area: 1,960 sqft
- Finished area above ground: 1,960
- Finished area below ground: 0
Property
Parking
- Parking features: Driveway, No Garage
- Has uncovered spaces: Yes
Features
- Levels: One and One Half
- Stories: 1.5
- Entry location: North Side Door
- Patio & porch: Deck
- Pool features: None
- Spa features: None
- Has view: Yes
- View description: Neighborhood
Lot
- Size: 0.4 Acres
- Dimensions: 99 x 214
- Features: Back Yard, City Lot
Details
- Additional structures: Shed(s)
- Foundation area: 384
- Parcel number: 1909010000700400
- Zoning description: Zoning
Construction
Type & style
- Home type: SingleFamily
- Architectural style: Traditional
- Property subtype: Single Family Residence
Materials
- Vinyl Siding
- Roof: Shingle
Condition
- Year built: 1900
Utilities & green energy
- Electric: Circuit Breakers
- Sewer: Septic Tank
- Water: Well
Community & HOA
Community
- Subdivision: None
Location
- Region: Saint Johns
Financial & listing details
- Price per square foot: $87/sqft
- Annual tax amount: $2,971
- Date on market: 12/23/2025
- Listing terms: Cash,Conventional,FHA,FMHA - Rural Housing Loan
- Road surface type: Asphalt
Estimated market value
Not available
Estimated sales range
Not available
$1,619/mo
Price history
Price history
| Date | Event | Price |
|---|---|---|
| 12/29/2025 | Price change | $169,900-2.9%$87/sqft |
Source: | ||
| 12/23/2025 | Listed for sale | $174,900+2.9%$89/sqft |
Source: | ||
| 11/29/2025 | Listing removed | $169,900$87/sqft |
Source: | ||
| 10/5/2025 | Price change | $169,900-5.6%$87/sqft |
Source: | ||
| 9/11/2025 | Listed for sale | $179,900$92/sqft |
Source: | ||
Public tax history
Public tax history
Tax history is unavailable.BuyAbility℠ payment
Est. payment
$1,044/mo
Principal & interest
$812
Property taxes
$173
Home insurance
$59
Climate risks
Neighborhood: 48879
Nearby schools
GreatSchools rating
- 8/10Eureka SchoolGrades: PK-5Distance: 0.5 mi
- 7/10St. Johns Middle SchoolGrades: 6-8Distance: 8.5 mi
- 7/10St. Johns High SchoolGrades: 9-12Distance: 8.2 mi
Schools provided by the listing agent
- High: St. Johns
- District: St. Johns
Source: Greater Lansing AOR. This data may not be complete. We recommend contacting the local school district to confirm school assignments for this home.
- Loading
- Loading
