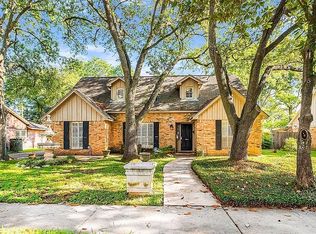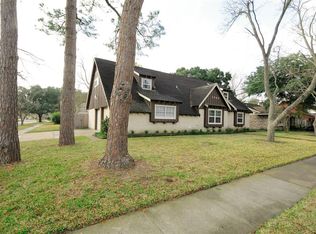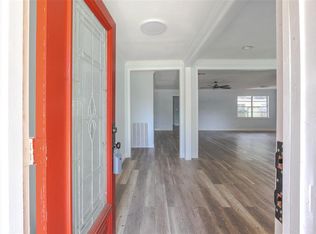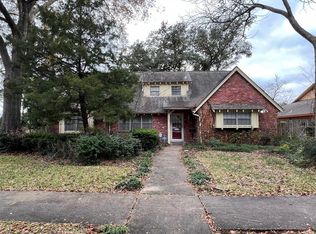Shorten your commute & let the kids walk to school! Cook less & order take out from one of the 50+nearby restaurants. Play at the park 1 block away. Enjoy life in this large well maintained 2 story 3,000SF 5bed/2bath gem in a desirable location and an established neighborhood. Large tree lined corner lot with detached garage, garden shed and play area has enough room for everyone. Private 1st floor bedroom w/ bathroom and 2 walk-in closets. Keeping the house clean will be a breeze with wood floors in the Formal Living and Formal Dining room. Storage abounds in the large cabinet filled kitchen and breakfast room. In the attached family room which goes to the back yard, there is a large closet offering even more storage. Wood floors, many windows, and wonderful light make the den a great flex space. Upstairs bedrooms with walk in closets offer a variety of choice for use. A full bath w/ closet keeps thing tidy & clean. Detached garage has workshop. Seller agent related. electric panel 17
This property is off market, which means it's not currently listed for sale or rent on Zillow. This may be different from what's available on other websites or public sources.



