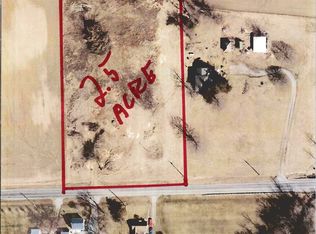Country living yet not so far from the City...spacious home and large lot - living room - dining room - eat-in kitchen - enclosed porch - side patio - several outbuildings & a big front yard. Taxes may change based on exemptions or lack thereof. Sold as-is. Cash offers only. Opportunity & potential await the skilled handyperson or investor(s).
This property is off market, which means it's not currently listed for sale or rent on Zillow. This may be different from what's available on other websites or public sources.
