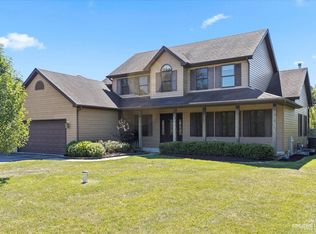Sold for $387,500
$387,500
7903 Graf Rd, Harvard, IL 60033
5beds
3,150sqft
Single Family Residence
Built in 2003
0.6 Acres Lot
$392,200 Zestimate®
$123/sqft
$3,624 Estimated rent
Home value
$392,200
$361,000 - $427,000
$3,624/mo
Zestimate® history
Loading...
Owner options
Explore your selling options
What's special
Welcome to 7903 Graf Road, a beautifully maintained two-story home offering 5 bedrooms, 2.5 bathrooms, and over 3,100 square feet of comfortable living space. Step inside to an inviting open-concept floor plan with hard-surface flooring throughout the main level. The updated kitchen features granite countertops, partial stainless -steel appliances, and ample cabinet space, along with a convenient main-floor half bath. The main-floor primary suite includes a walk-in closet and private ensuite with a double vanity, while three additional bedrooms upstairs with a shared full bath provide plenty of flexibility for family, guests, or a home office. Partially finished basement offers a large 5th bedroom with an egress window. rough in full bath. Enjoy the outdoors on the spacious deck with hot tub, overlooking a large backyard complete with an above-ground pool—perfect for summer entertaining or simply relaxing. Located in Harvard, just minutes from the Metra train to Chicago, this move-in-ready home offers the peace of country living with easy access to schools and shopping. Don’t miss your chance to make this exceptional property yours!
Zillow last checked: 8 hours ago
Listing updated: October 01, 2025 at 09:56am
Listed by:
Andreas Bren 815-713-1100,
Key Realty, Inc
Bought with:
NON-NWIAR Member
Northwest Illinois Alliance Of Realtors®
Source: NorthWest Illinois Alliance of REALTORS®,MLS#: 202505026
Facts & features
Interior
Bedrooms & bathrooms
- Bedrooms: 5
- Bathrooms: 3
- Full bathrooms: 2
- 1/2 bathrooms: 1
- Main level bathrooms: 2
- Main level bedrooms: 1
Primary bedroom
- Level: Main
- Area: 240
- Dimensions: 16 x 15
Bedroom 2
- Level: Upper
- Area: 144
- Dimensions: 12 x 12
Bedroom 3
- Level: Upper
- Area: 150
- Dimensions: 12.5 x 12
Bedroom 4
- Level: Upper
- Area: 180
- Dimensions: 15 x 12
Dining room
- Level: Main
- Area: 240
- Dimensions: 16 x 15
Kitchen
- Level: Main
- Area: 132
- Dimensions: 12 x 11
Living room
- Level: Main
- Area: 272
- Dimensions: 17 x 16
Heating
- Forced Air
Cooling
- Central Air
Appliances
- Included: Dishwasher, Microwave, Stove/Cooktop, Wall Oven, Gas Water Heater
Features
- Granite Counters
- Basement: Full,Sump Pump,Finished
- Has fireplace: No
Interior area
- Total structure area: 3,150
- Total interior livable area: 3,150 sqft
- Finished area above ground: 2,700
- Finished area below ground: 450
Property
Parking
- Total spaces: 2.5
- Parking features: Attached
- Garage spaces: 2.5
Features
- Levels: Two
- Stories: 2
- Pool features: Above Ground
Lot
- Size: 0.60 Acres
- Features: City/Town
Details
- Parcel number: 0127110017
Construction
Type & style
- Home type: SingleFamily
- Property subtype: Single Family Residence
Materials
- Siding, Vinyl
- Roof: Shingle
Condition
- Year built: 2003
Details
- Warranty included: Yes
Utilities & green energy
- Electric: Circuit Breakers
- Sewer: Septic Tank
- Water: Well
Community & neighborhood
Location
- Region: Harvard
- Subdivision: IL
Other
Other facts
- Price range: $387.5K - $387.5K
- Ownership: Fee Simple
- Road surface type: Hard Surface Road
Price history
| Date | Event | Price |
|---|---|---|
| 9/30/2025 | Sold | $387,500-1.9%$123/sqft |
Source: | ||
| 8/21/2025 | Pending sale | $395,000$125/sqft |
Source: | ||
| 8/19/2025 | Listed for sale | $395,000$125/sqft |
Source: | ||
Public tax history
| Year | Property taxes | Tax assessment |
|---|---|---|
| 2024 | $6,522 +2.4% | $100,757 +10.6% |
| 2023 | $6,370 +11.7% | $91,084 +17.3% |
| 2022 | $5,702 +4.7% | $77,682 +7.4% |
Find assessor info on the county website
Neighborhood: Lawrence
Nearby schools
GreatSchools rating
- 3/10Jefferson Elementary SchoolGrades: 4-5Distance: 1.9 mi
- 3/10Harvard Jr High SchoolGrades: 6-8Distance: 2.2 mi
- 2/10Harvard High SchoolGrades: 9-12Distance: 2.1 mi
Schools provided by the listing agent
- Elementary: Other/Outside Area
- Middle: Other/Outside Area
- High: Other/Outside Area
- District: Other/Outside Area
Source: NorthWest Illinois Alliance of REALTORS®. This data may not be complete. We recommend contacting the local school district to confirm school assignments for this home.
Get pre-qualified for a loan
At Zillow Home Loans, we can pre-qualify you in as little as 5 minutes with no impact to your credit score.An equal housing lender. NMLS #10287.
