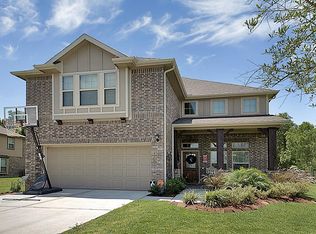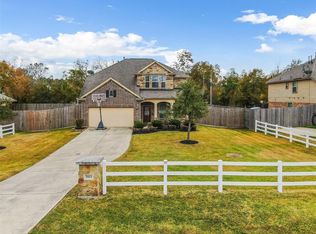Wow...This home has it all!!! Have your very own back yard oasis! Beautiful pool and patio area for lots of family and friends to gather and enjoy ... or just relax while listening to the waterfall. Home is gorgeous. For the cook in the family the large kitchen has lots of counter space and storage and a gas stove. Dining room and living area have beautiful wood flooring. Primary bedroom is very spacious and windows look out to pool. Bedrooms up are spacious as well with ample closet space. Upstairs flex room is perfect for workout room, kids game room, craft room, or whatever you need it for. Front porch is cosey and welcoming when visitors arrive. The yard is .462 of an acre... which is oh so nice! Back yard is fenced for the pets to romp and play. Smart water on tap throughout entire home. Come see this beautiful house and fall in love with your new home.
This property is off market, which means it's not currently listed for sale or rent on Zillow. This may be different from what's available on other websites or public sources.

