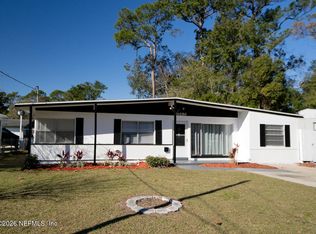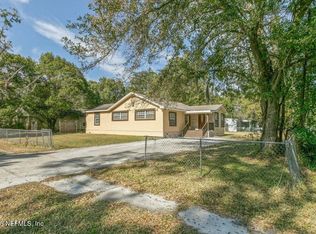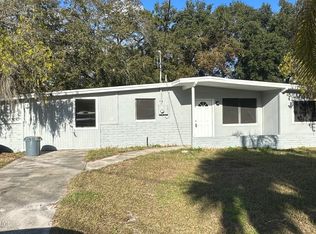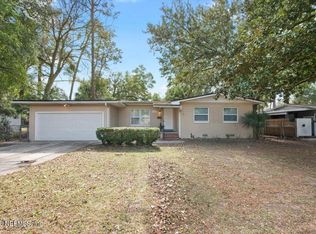Quaint and spacious home - sitting on nearly a quarter acre, tons of privacy, and already fenced in! Upon entry, you will find the fenced in driveway and carport, adding to the seclusion of this home! Upon entry, you will find the entry foyer, which leads you into the spacious and bright enclosed sunroom. Great space to entertain and enjoy! Past the Sun room is the living room, also open and spacious, and past the living is the separate dining and kitchen area. The kitchen features stainless steel appliances, new cabinets throughout as well as new granite! Past the kitchen, down the hallway is one full bath, and three bedrooms to your right, all spacious - the front bedroom is perfect for an office/work from home space, or play room. At the end of the hallway, you will find the ensuite master bedroom - great space and accommodating, and featuring the ensuite bath! This home has new flooring throughout, fixtures, has been freshly painted in and out, and in an area that is surely growing in equity and price year over year! With the plenty of space outside, it is perfect for the cool nights of fall to entertain family and friends! AC is within 5 years and new roof coming as well! Come see this home today!
Active
$199,000
7903 NEW KINGS Road, Jacksonville, FL 32219
4beds
1,700sqft
Est.:
Single Family Residence
Built in 1972
10,018.8 Square Feet Lot
$198,800 Zestimate®
$117/sqft
$-- HOA
What's special
New graniteEnclosed sunroomNearly a quarter acreTons of privacyEntry foyerStainless steel appliancesNew cabinets
- 157 days |
- 160 |
- 16 |
Zillow last checked: 8 hours ago
Listing updated: August 28, 2025 at 09:56am
Listed by:
HUSAIN JAFFER 407-923-7642,
CHARLES RUTENBERG REALTY ORLANDO 407-622-2122
Source: realMLS,MLS#: 2103513
Tour with a local agent
Facts & features
Interior
Bedrooms & bathrooms
- Bedrooms: 4
- Bathrooms: 2
- Full bathrooms: 2
Primary bedroom
- Level: First
- Area: 120 Square Feet
- Dimensions: 12.00 x 10.00
Kitchen
- Level: First
- Area: 120 Square Feet
- Dimensions: 10.00 x 12.00
Living room
- Level: First
- Area: 140 Square Feet
- Dimensions: 14.00 x 10.00
Heating
- Central
Cooling
- Central Air
Appliances
- Included: Dishwasher, Electric Cooktop, Microwave, Refrigerator
- Laundry: In Unit
Features
- Ceiling Fan(s), Open Floorplan
- Flooring: Vinyl
Interior area
- Total interior livable area: 1,700 sqft
Property
Parking
- Total spaces: 1
- Parking features: Attached Carport, Off Street
- Carport spaces: 1
Features
- Levels: One
- Stories: 1
- Fencing: Fenced,Chain Link
- Has view: Yes
- View description: Other
Lot
- Size: 10,018.8 Square Feet
- Features: Other
Details
- Parcel number: 0220190000
Construction
Type & style
- Home type: SingleFamily
- Architectural style: Traditional
- Property subtype: Single Family Residence
Materials
- Roof: Shingle
Condition
- Updated/Remodeled
- New construction: No
- Year built: 1972
Utilities & green energy
- Sewer: Septic Tank
- Water: Public
- Utilities for property: Cable Available, Electricity Connected, Sewer Connected, Water Connected
Community & HOA
Community
- Subdivision: Lincoln Villas
HOA
- Has HOA: No
Location
- Region: Jacksonville
Financial & listing details
- Price per square foot: $117/sqft
- Tax assessed value: $83,702
- Annual tax amount: $1,707
- Date on market: 8/12/2025
- Listing terms: Cash,Conventional,FHA,VA Loan
- Road surface type: Asphalt
Estimated market value
$198,800
$189,000 - $209,000
$1,658/mo
Price history
Price history
| Date | Event | Price |
|---|---|---|
| 8/28/2025 | Price change | $199,000-7.4%$117/sqft |
Source: | ||
| 8/4/2025 | Listed for sale | $215,000+119.4%$126/sqft |
Source: | ||
| 10/20/2023 | Sold | $98,000-10.9%$58/sqft |
Source: | ||
| 10/3/2023 | Pending sale | $110,000$65/sqft |
Source: | ||
| 9/27/2023 | Listed for sale | $110,000-14.7%$65/sqft |
Source: | ||
Public tax history
Public tax history
| Year | Property taxes | Tax assessment |
|---|---|---|
| 2024 | $1,707 -39.5% | $83,702 -42.5% |
| 2023 | $2,824 +11.2% | $145,478 +6.5% |
| 2022 | $2,539 +39.4% | $136,632 +48.5% |
Find assessor info on the county website
BuyAbility℠ payment
Est. payment
$1,302/mo
Principal & interest
$935
Property taxes
$297
Home insurance
$70
Climate risks
Neighborhood: Lincoln Villas
Nearby schools
GreatSchools rating
- 5/10S. A. Hull Elementary SchoolGrades: PK-5Distance: 0.5 mi
- 3/10Jean Ribault Middle SchoolGrades: 6-8Distance: 1.7 mi
- 3/10Jean Ribault High SchoolGrades: 9-12Distance: 1.8 mi
Schools provided by the listing agent
- Elementary: Samuel A. Hull
- Middle: Jean Ribault
- High: Jean Ribault
Source: realMLS. This data may not be complete. We recommend contacting the local school district to confirm school assignments for this home.
- Loading
- Loading



