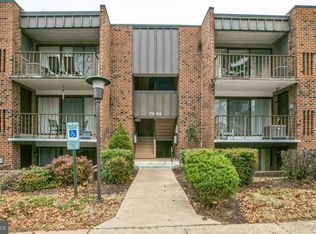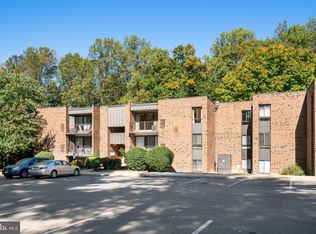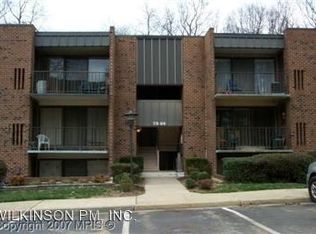Sold for $350,000
$350,000
7904 Inverton Rd APT 204, Annandale, VA 22003
2beds
1,218sqft
Condominium
Built in 1972
-- sqft lot
$355,300 Zestimate®
$287/sqft
$2,283 Estimated rent
Home value
$355,300
$334,000 - $380,000
$2,283/mo
Zestimate® history
Loading...
Owner options
Explore your selling options
What's special
Ready to take a dip into home ownership along with a beautiful pool this summer? Well, a gorgeous condo in the heart of Annandale has your name on it! ** Large and Bright 2 Bedroom and 2 Full Baths with 1218 S.F. *Beautifully updated solid wood kitchen cabinets with Granite Counter-Tops, and Stainless Steel Appliances ( Brand New Refrigerator) ** Washer and Dryer in unit! ** Large Living Room leading to Sun-Drenched Balcony. *Both bathrooms have been beautifully updated **Well-maintained home with so much storage and closet space! ** Neutral Paint and Carpet throughout ** A Storage Unit is located in the Basement. ** Water, Trash and Gas for Heating nd Cooking Included in the HOA Fee** Community has an Outdoor Swimming Pool and Tot/Play Lot** Easy access to I-495, I-95 and I-395. Close to Shopping Centers, Restaurants and Markets. ** **HVAC Replaced 2019. KITCHEN & BATHS Renovation 2022**
Zillow last checked: 8 hours ago
Listing updated: January 08, 2026 at 04:50pm
Listed by:
Leslie Hoban 703-801-9850,
EXP Realty, LLC
Bought with:
Noemy Conaway, 0225071248
Samson Properties
Source: Bright MLS,MLS#: VAFX2254698
Facts & features
Interior
Bedrooms & bathrooms
- Bedrooms: 2
- Bathrooms: 2
- Full bathrooms: 2
- Main level bathrooms: 2
- Main level bedrooms: 2
Bathroom 1
- Features: Flooring - Carpet, Window Treatments
- Level: Main
- Area: 176 Square Feet
- Dimensions: 16 x 11
Bathroom 2
- Features: Flooring - Carpet, Window Treatments
- Level: Main
- Area: 132 Square Feet
- Dimensions: 12 x 11
Dining room
- Features: Flooring - Carpet, Window Treatments
- Level: Main
- Area: 120 Square Feet
- Dimensions: 12 x 10
Kitchen
- Features: Flooring - Laminated
- Level: Main
- Area: 108 Square Feet
- Dimensions: 12 x 9
Living room
- Features: Window Treatments, Balcony Access
- Level: Main
- Area: 264 Square Feet
- Dimensions: 24 x 11
Heating
- Forced Air, Natural Gas
Cooling
- Central Air, Electric
Appliances
- Included: Microwave, Dishwasher, Disposal, Dryer, Exhaust Fan, Ice Maker, Refrigerator, Cooktop, Washer, Water Conditioner - Owned, Gas Water Heater
- Laundry: Has Laundry, Dryer In Unit, Washer In Unit, In Unit
Features
- Combination Dining/Living, Entry Level Bedroom, Open Floorplan, Kitchen - Gourmet, Bathroom - Walk-In Shower, Bathroom - Tub Shower, Dining Area, Primary Bath(s), Upgraded Countertops, 9'+ Ceilings
- Flooring: Ceramic Tile, Carpet
- Doors: Sliding Glass
- Basement: Concrete,Unfinished,Interior Entry
- Has fireplace: No
Interior area
- Total structure area: 1,218
- Total interior livable area: 1,218 sqft
- Finished area above ground: 1,218
- Finished area below ground: 0
Property
Parking
- Parking features: Off Street
Accessibility
- Accessibility features: Other
Features
- Levels: Four
- Stories: 4
- Exterior features: Lighting, Play Area, Balcony
- Pool features: Community
Details
- Additional structures: Above Grade, Below Grade
- Parcel number: 0702 11020204
- Zoning: 1
- Special conditions: Standard
Construction
Type & style
- Home type: Condo
- Architectural style: Colonial
- Property subtype: Condominium
- Attached to another structure: Yes
Materials
- Brick
Condition
- Very Good
- New construction: No
- Year built: 1972
- Major remodel year: 2023
Utilities & green energy
- Electric: 120/240V
- Sewer: Public Sewer
- Water: Public
- Utilities for property: Above Ground, Cable Available
Community & neighborhood
Location
- Region: Annandale
- Subdivision: Heritage Court
HOA & financial
HOA
- Has HOA: Yes
- HOA fee: $398 monthly
- Amenities included: Pool, Common Grounds, Storage, Tot Lots/Playground
- Services included: Gas, Common Area Maintenance, Heat, Lawn Care Front, Lawn Care Rear, Maintenance Grounds, Management, Sewer, Snow Removal, Trash, Water
- Association name: HERITAGE COURT CONDOMINIUM
Other
Other facts
- Listing agreement: Exclusive Right To Sell
- Listing terms: Cash,Conventional,FHA,VA Loan
- Ownership: Condominium
Price history
| Date | Event | Price |
|---|---|---|
| 8/27/2025 | Sold | $350,000+2.9%$287/sqft |
Source: | ||
| 8/20/2025 | Listed for sale | $340,000$279/sqft |
Source: | ||
| 7/18/2025 | Contingent | $340,000$279/sqft |
Source: | ||
| 7/11/2025 | Listed for sale | $340,000+282%$279/sqft |
Source: | ||
| 9/2/2021 | Listing removed | -- |
Source: | ||
Public tax history
| Year | Property taxes | Tax assessment |
|---|---|---|
| 2025 | $3,532 +2.8% | $305,570 +3% |
| 2024 | $3,437 +7.8% | $296,670 +5% |
| 2023 | $3,188 +1.6% | $282,540 +3% |
Find assessor info on the county website
Neighborhood: 22003
Nearby schools
GreatSchools rating
- 3/10Braddock Elementary SchoolGrades: PK-5Distance: 0.4 mi
- 3/10Poe Middle SchoolGrades: 6-8Distance: 1.8 mi
- 3/10Annandale High SchoolGrades: 9-12Distance: 0.6 mi
Schools provided by the listing agent
- District: Fairfax County Public Schools
Source: Bright MLS. This data may not be complete. We recommend contacting the local school district to confirm school assignments for this home.
Get a cash offer in 3 minutes
Find out how much your home could sell for in as little as 3 minutes with a no-obligation cash offer.
Estimated market value$355,300
Get a cash offer in 3 minutes
Find out how much your home could sell for in as little as 3 minutes with a no-obligation cash offer.
Estimated market value
$355,300


