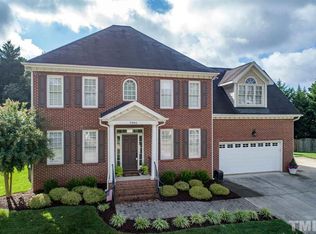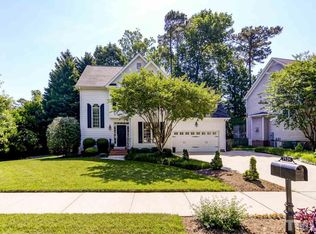Sold for $640,000 on 10/17/23
$640,000
7904 Pine Timber Dr, Raleigh, NC 27613
3beds
2,104sqft
Single Family Residence, Residential
Built in 2004
0.3 Acres Lot
$659,200 Zestimate®
$304/sqft
$2,519 Estimated rent
Home value
$659,200
$626,000 - $692,000
$2,519/mo
Zestimate® history
Loading...
Owner options
Explore your selling options
What's special
Highly desired Leesville Road location in walking distance to Leesville Schools and quick commute to RDU and RTP. Eye-catching exterior details such as steep-pitched roof, gables, stone elevation, bay window, & fiber cement siding. Spacious .3 acre cul de sac lot w/ large backyard, well-maintained landscaping, & irrigation. Flex space - Bonus Room currently being used as 4th bdrm. Grand 2-story foyer, resurfaced site-finished hardwoods, & updated staircase w/ black railing. 6 1/2” base boards, 4 1/2” crown molding, chair rail, & newly added plantation shutters throughout the 1st floor. Newer HVAC down. Wainscoting in the Formal Dining Room & Family Room. Tray Ceilings in Dining and Master. Family Room with Vaulted Ceiling and Gas Log Fireplace. Walk-in closets in every bedroom & bonus room. Kitchen renovation includes updated cabinets, addition of pantry, quartz countertops, new appliances, & recessed LED and pendant lighting. Master Bath renovation - updated cabinets, lighting, and re-glazing countertops and tile throughout. New carpet throughout. Easy access to shopping, RTP, RDU, & I40!
Zillow last checked: 8 hours ago
Listing updated: October 27, 2025 at 11:35pm
Listed by:
Stacy Zotter 919-605-5355,
Fathom Realty NC
Bought with:
Jason Dalton, 215303
Keller Williams Preferred Realty
Source: Doorify MLS,MLS#: 2531984
Facts & features
Interior
Bedrooms & bathrooms
- Bedrooms: 3
- Bathrooms: 4
- Full bathrooms: 3
- 1/2 bathrooms: 1
Heating
- Gas Pack, Natural Gas
Cooling
- Central Air
Appliances
- Included: Dishwasher, Dryer, Electric Range, Gas Water Heater, Microwave, Plumbed For Ice Maker, Refrigerator, Washer
- Laundry: Main Level
Features
- Ceiling Fan(s), Double Vanity, Entrance Foyer, High Ceilings, Pantry, Master Downstairs, Quartz Counters, Separate Shower, Shower Only, Tray Ceiling(s), Vaulted Ceiling(s), Walk-In Closet(s), Walk-In Shower, Whirlpool Tub
- Flooring: Carpet, Hardwood, Tile
- Windows: Blinds, Skylight(s)
- Basement: Crawl Space
- Number of fireplaces: 1
- Fireplace features: Blower Fan, Family Room, Gas, Gas Log
Interior area
- Total structure area: 2,104
- Total interior livable area: 2,104 sqft
- Finished area above ground: 2,104
- Finished area below ground: 0
Property
Parking
- Total spaces: 2
- Parking features: Attached, Concrete, Driveway, Garage, Garage Door Opener, Garage Faces Front
- Attached garage spaces: 2
Accessibility
- Accessibility features: Accessible Washer/Dryer
Features
- Levels: Two
- Stories: 2
- Patio & porch: Deck, Porch
- Exterior features: Fenced Yard, Rain Gutters
- Has view: Yes
Lot
- Size: 0.30 Acres
- Dimensions: 125 x 96 x 151
- Features: Cul-De-Sac, Landscaped
Details
- Parcel number: 0787576173
- Zoning: R-4
Construction
Type & style
- Home type: SingleFamily
- Architectural style: Transitional
- Property subtype: Single Family Residence, Residential
Materials
- Fiber Cement, Stone
- Foundation: Brick/Mortar
Condition
- New construction: No
- Year built: 2004
Utilities & green energy
- Sewer: Public Sewer
- Water: Public
Community & neighborhood
Community
- Community features: Street Lights
Location
- Region: Raleigh
- Subdivision: West Lake
HOA & financial
HOA
- Has HOA: Yes
- HOA fee: $350 annually
Price history
| Date | Event | Price |
|---|---|---|
| 10/17/2023 | Sold | $640,000+2.6%$304/sqft |
Source: | ||
| 9/17/2023 | Pending sale | $624,000$297/sqft |
Source: | ||
| 9/16/2023 | Listed for sale | $624,000+68.6%$297/sqft |
Source: | ||
| 3/15/2018 | Sold | $370,000+1.4%$176/sqft |
Source: | ||
| 2/9/2018 | Price change | $365,000+1.4%$173/sqft |
Source: Coldwell Banker Howard Perry and Walston #2169833 Report a problem | ||
Public tax history
| Year | Property taxes | Tax assessment |
|---|---|---|
| 2025 | $5,599 +0.4% | $639,703 |
| 2024 | $5,576 +32.4% | $639,703 +66.4% |
| 2023 | $4,210 +7.6% | $384,411 |
Find assessor info on the county website
Neighborhood: Northwest Raleigh
Nearby schools
GreatSchools rating
- 6/10Leesville Road ElementaryGrades: K-5Distance: 0.5 mi
- 10/10Leesville Road MiddleGrades: 6-8Distance: 0.6 mi
- 9/10Leesville Road HighGrades: 9-12Distance: 0.6 mi
Schools provided by the listing agent
- Elementary: Wake - Leesville Road
- Middle: Wake - Leesville Road
- High: Wake - Leesville Road
Source: Doorify MLS. This data may not be complete. We recommend contacting the local school district to confirm school assignments for this home.
Get a cash offer in 3 minutes
Find out how much your home could sell for in as little as 3 minutes with a no-obligation cash offer.
Estimated market value
$659,200
Get a cash offer in 3 minutes
Find out how much your home could sell for in as little as 3 minutes with a no-obligation cash offer.
Estimated market value
$659,200

