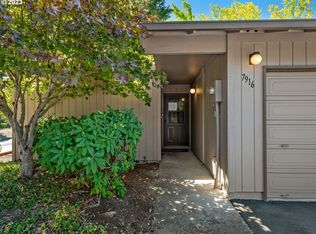Sold
$399,000
7904 SW Scholls Ferry Rd, Beaverton, OR 97008
2beds
1,195sqft
Residential, Condominium
Built in 1977
-- sqft lot
$390,600 Zestimate®
$334/sqft
$2,042 Estimated rent
Home value
$390,600
$367,000 - $414,000
$2,042/mo
Zestimate® history
Loading...
Owner options
Explore your selling options
What's special
This fully remodeled to studs - ground level condo is a perfect blend of style and functionality, offering a move-in ready home with modern upgrades. The open floor plan enhances flow and ease, featuring beautiful French Oak engineered hardwood flooring throughout, complemented by wood beams that add quality and texture. The vaulted living room, flooded with natural light, creates a bright and airy atmosphere. A cozy gas fireplace with a new tile surround is the room's focal point, paired with a spacious dining area. New Milgard windows and doors (with transferable lifetime warranty) allow for even more sunlight, while an open yard and soon-to-be-installed private deck, bordered by a privacy hedge, provide a peaceful retreat for relaxing and enjoying birdsong. At the heart of the home, the contemporary kitchen boasts a stunning granite waterfall island, offering seating and ample storage. High-end finishes include custom Rockwood cabinetry, granite countertops, a gas stainless steel range with hood, Bosch dishwasher, and a deep stainless steel sink.The spacious primary suite features a sleek Ikea closet system and a beautifully updated bathroom with a double sink vanity, floating shelves, tile floors, and a large tile shower. The hall bath showcases tile floors, floor-to-ceiling wall tile, and a tub/shower combo.For added convenience, the one car garage includes washer/dryer hookups. This condo is ideally located next to Red Tail Golf, Stockpot Broiler, shopping, dining, schools, trails, and parks, offering the perfect balance of comfort and accessibility.Dogs must be approved by HOA.
Zillow last checked: 8 hours ago
Listing updated: May 12, 2025 at 10:07am
Listed by:
Teresa Catania 503-740-3293,
Where, Inc
Bought with:
Michelle Maida, 990600166
John L. Scott Portland Central
Source: RMLS (OR),MLS#: 120685920
Facts & features
Interior
Bedrooms & bathrooms
- Bedrooms: 2
- Bathrooms: 2
- Full bathrooms: 2
- Main level bathrooms: 2
Primary bedroom
- Features: Closet Organizer, Double Sinks, Suite, Walkin Shower, Wood Floors
- Level: Main
- Area: 182
- Dimensions: 14 x 13
Bedroom 2
- Features: Closet, Wood Floors
- Level: Main
- Area: 143
- Dimensions: 13 x 11
Dining room
- Features: Deck, Wood Floors
- Level: Main
- Area: 100
- Dimensions: 10 x 10
Kitchen
- Features: Gas Appliances, Wood Floors
- Level: Main
- Area: 132
- Width: 11
Living room
- Features: Fireplace, Sliding Doors, Vaulted Ceiling, Wood Floors
- Level: Main
- Area: 168
- Dimensions: 12 x 14
Heating
- Mini Split, Zoned, Fireplace(s)
Cooling
- Has cooling: Yes
Appliances
- Included: Built-In Range, Disposal, Free-Standing Refrigerator, Gas Appliances, Range Hood, Stainless Steel Appliance(s), Electric Water Heater, Tank Water Heater
- Laundry: Hookup Available
Features
- Ceiling Fan(s), Granite, Hookup Available, Vaulted Ceiling(s), Closet, Closet Organizer, Double Vanity, Suite, Walkin Shower, Tile
- Flooring: Engineered Hardwood, Tile, Wood
- Doors: Sliding Doors
- Windows: Aluminum Frames, Double Pane Windows
- Basement: None
- Number of fireplaces: 1
- Fireplace features: Gas
Interior area
- Total structure area: 1,195
- Total interior livable area: 1,195 sqft
Property
Parking
- Total spaces: 1
- Parking features: Off Street, Garage Door Opener, Attached
- Attached garage spaces: 1
Accessibility
- Accessibility features: Accessible Entrance, Garage On Main, Ground Level, Main Floor Bedroom Bath, Minimal Steps, One Level, Walkin Shower, Accessibility
Features
- Stories: 1
- Entry location: Main Level
- Patio & porch: Deck
- Exterior features: Yard
- Has view: Yes
- View description: Territorial
Lot
- Features: Commons, Level, On Busline, Sprinkler
Details
- Additional structures: HookupAvailable
- Parcel number: R1222607
Construction
Type & style
- Home type: Condo
- Architectural style: Contemporary
- Property subtype: Residential, Condominium
Materials
- Cedar
- Foundation: Pillar/Post/Pier, Slab
- Roof: Composition
Condition
- Resale
- New construction: No
- Year built: 1977
Utilities & green energy
- Gas: Gas
- Sewer: Public Sewer
- Water: Community, Public
- Utilities for property: Cable Connected, Other Internet Service
Green energy
- Water conservation: Dual Flush Toilet
Community & neighborhood
Community
- Community features: shopping, dining, parks, golf, paths.
Location
- Region: Beaverton
- Subdivision: Progress Town Estates
HOA & financial
HOA
- Has HOA: Yes
- HOA fee: $440 monthly
- Amenities included: Cable T V, Commons, Exterior Maintenance, Front Yard Landscaping, Maintenance Grounds, Management, Road Maintenance
Other
Other facts
- Listing terms: Cash,Conventional
- Road surface type: Paved
Price history
| Date | Event | Price |
|---|---|---|
| 5/9/2025 | Sold | $399,000-3.6%$334/sqft |
Source: | ||
| 4/28/2025 | Pending sale | $414,000$346/sqft |
Source: | ||
| 3/4/2025 | Listed for sale | $414,000+42.8%$346/sqft |
Source: | ||
| 4/22/2021 | Sold | $289,900$243/sqft |
Source: | ||
| 3/21/2021 | Pending sale | $289,900$243/sqft |
Source: | ||
Public tax history
| Year | Property taxes | Tax assessment |
|---|---|---|
| 2025 | $4,005 +15.8% | $211,940 +14.3% |
| 2024 | $3,458 +6.5% | $185,380 +3% |
| 2023 | $3,247 +14.1% | $179,990 +13.7% |
Find assessor info on the county website
Neighborhood: Denny Whitford - Raleigh West
Nearby schools
GreatSchools rating
- 7/10Mckay Elementary SchoolGrades: PK-5Distance: 0.2 mi
- 4/10Whitford Middle SchoolGrades: 6-8Distance: 0.2 mi
- 5/10Southridge High SchoolGrades: 9-12Distance: 1.6 mi
Schools provided by the listing agent
- Elementary: Mckay
- Middle: Whitford
- High: Southridge
Source: RMLS (OR). This data may not be complete. We recommend contacting the local school district to confirm school assignments for this home.
Get a cash offer in 3 minutes
Find out how much your home could sell for in as little as 3 minutes with a no-obligation cash offer.
Estimated market value
$390,600
Get a cash offer in 3 minutes
Find out how much your home could sell for in as little as 3 minutes with a no-obligation cash offer.
Estimated market value
$390,600
