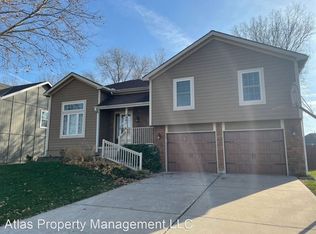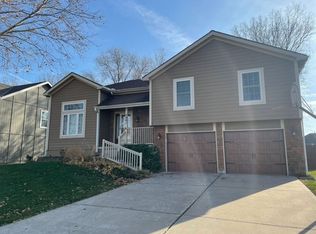Sold
Price Unknown
7904 Spring Valley Rd, Belton, MO 64012
3beds
1,858sqft
Single Family Residence
Built in 1993
8,625 Square Feet Lot
$326,500 Zestimate®
$--/sqft
$1,916 Estimated rent
Home value
$326,500
$291,000 - $369,000
$1,916/mo
Zestimate® history
Loading...
Owner options
Explore your selling options
What's special
Welcome to Georgia Place, one of Belton's most sought after neighborhoods. This charming 3 bed 2 bath home is the end of your search! Step into this spacious living room, with vaulted ceilings and beautiful stone fireplace, and an abundance of natural light. The Kitchen overlooks the living room, making it open and airy! All new hardward, ceiling fans, new heater in 2024, new water heater and fresh new landscaping, are just some of the updates. Retreat to the huge master bedroom where a vaulted ceiling and sitting area awaits. A large walk in closet is an added bonus. The master bath has double vanity, Jacuzzi tub and seperate shower room. You will love the layout of this home, so open and bright! The basement is a finished off area that can be a game room, or extra family room. Plenty of storage in the other half of the basement. Large fenced in yard with deck, sets the stage for gatherings and outdoor enjoyment. Don't miss the opportunity to call this your new home sweet home-schedule a showing today!**BA is Responsible to Verify: Taxes, HOA, SqFt & Room Sizes, Lot Size & Boundary Lines, School District & Boundaries**
Zillow last checked: 8 hours ago
Listing updated: July 13, 2024 at 07:33am
Listing Provided by:
Joanna Rangel 816-718-6236,
Keller Williams Southland,
Perry Rangel 816-331-9160,
Keller Williams Southland
Bought with:
Jenna Halvorson, SP00240338
Real Broker, LLC
Source: Heartland MLS as distributed by MLS GRID,MLS#: 2488181
Facts & features
Interior
Bedrooms & bathrooms
- Bedrooms: 3
- Bathrooms: 2
- Full bathrooms: 2
Primary bedroom
- Features: All Carpet, Ceiling Fan(s), Walk-In Closet(s)
- Level: Third
- Dimensions: 16 x 17
Bedroom 2
- Features: All Carpet, Ceiling Fan(s)
- Level: Second
- Dimensions: 10 x 10
Bedroom 3
- Features: All Carpet
- Level: Second
- Dimensions: 10 x 13
Primary bathroom
- Features: Ceramic Tiles, Double Vanity, Shower Only
- Level: Third
- Dimensions: 15 x 6
Bathroom 2
- Features: Ceramic Tiles, Shower Over Tub
- Level: Second
- Dimensions: 10 x 4
Family room
- Level: Basement
- Dimensions: 24 x 12
Kitchen
- Features: Ceiling Fan(s), Wood Floor
- Level: Second
- Dimensions: 13 x 19
Laundry
- Features: Built-in Features, Ceramic Tiles
- Level: Second
- Dimensions: 5 x 6
Living room
- Features: All Carpet, Ceiling Fan(s), Fireplace
- Level: First
- Dimensions: 19 x 15
Heating
- Natural Gas
Cooling
- Electric
Appliances
- Included: Dishwasher, Refrigerator, Built-In Electric Oven
- Laundry: In Basement
Features
- Ceiling Fan(s), Vaulted Ceiling(s)
- Flooring: Carpet, Tile
- Doors: Storm Door(s)
- Windows: Window Coverings
- Basement: Partial
- Number of fireplaces: 1
- Fireplace features: Family Room
Interior area
- Total structure area: 1,858
- Total interior livable area: 1,858 sqft
- Finished area above ground: 1,570
- Finished area below ground: 288
Property
Parking
- Total spaces: 2
- Parking features: Attached, Built-In, Garage Door Opener, Garage Faces Front
- Attached garage spaces: 2
Features
- Patio & porch: Deck
- Spa features: Bath
- Fencing: Metal,Wood
Lot
- Size: 8,625 sqft
- Dimensions: 8625
Details
- Parcel number: 2350620
Construction
Type & style
- Home type: SingleFamily
- Architectural style: Traditional
- Property subtype: Single Family Residence
Materials
- Wood Siding
- Roof: Composition
Condition
- Year built: 1993
Utilities & green energy
- Sewer: Public Sewer
- Water: Public
Community & neighborhood
Location
- Region: Belton
- Subdivision: Georgia Place
Other
Other facts
- Listing terms: Cash,Conventional,FHA,VA Loan
- Ownership: Private
Price history
| Date | Event | Price |
|---|---|---|
| 7/12/2024 | Sold | -- |
Source: | ||
| 5/31/2024 | Pending sale | $319,900$172/sqft |
Source: | ||
| 5/15/2024 | Listed for sale | $319,900$172/sqft |
Source: | ||
Public tax history
| Year | Property taxes | Tax assessment |
|---|---|---|
| 2024 | $2,753 +0.2% | $33,280 |
| 2023 | $2,747 +13.3% | $33,280 +14.3% |
| 2022 | $2,424 | $29,110 |
Find assessor info on the county website
Neighborhood: 64012
Nearby schools
GreatSchools rating
- 8/10Kentucky Trail Elementary SchoolGrades: K-4Distance: 0.4 mi
- 4/10Belton Middle School/Freshman CenterGrades: 7-8Distance: 2.6 mi
- 5/10Belton High SchoolGrades: 9-12Distance: 3.1 mi
Schools provided by the listing agent
- Elementary: Kentucky Trail
- Middle: Belton
- High: Belton
Source: Heartland MLS as distributed by MLS GRID. This data may not be complete. We recommend contacting the local school district to confirm school assignments for this home.
Get a cash offer in 3 minutes
Find out how much your home could sell for in as little as 3 minutes with a no-obligation cash offer.
Estimated market value$326,500
Get a cash offer in 3 minutes
Find out how much your home could sell for in as little as 3 minutes with a no-obligation cash offer.
Estimated market value
$326,500

