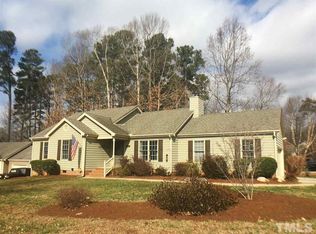THIS IS THE ONE! Large, Private Cul-de-sac Lot w/ 2-Tier Deck. Amazing updates incl: Granite, SS Appliances, Gorgeous Laminate Flooring, Lighting, Fixtures, Mirrors. Cathedral Ceilings In Family & Master. 10' Ceilings In Dining. Master Bath Has Jetted Tub & Separate Shower, Double Sinks.Heart of NW Raleigh, close to Umstead Park, RTP, RDU & Brier Creek. Double Tier Deck w Large, Private Fenced Yard. Walk In Crawlspace. NO HOA Dues!
This property is off market, which means it's not currently listed for sale or rent on Zillow. This may be different from what's available on other websites or public sources.
