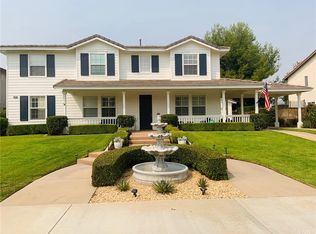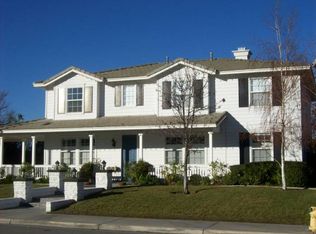Sold for $785,000
Listing Provided by:
Agi Mezei DRE #01167236 714-814-6299,
Keller Williams Realty
Bought with: PARTNER Real Estate
$785,000
7905 Leway Dr, Riverside, CA 92508
4beds
2,621sqft
Single Family Residence
Built in 2001
8,276 Square Feet Lot
$798,200 Zestimate®
$300/sqft
$3,514 Estimated rent
Home value
$798,200
$758,000 - $838,000
$3,514/mo
Zestimate® history
Loading...
Owner options
Explore your selling options
What's special
* Beautiful former model home * Top rated school district in a lovely Orangecrest neighborhood * .Gourmet chef island kitchen , with lots of cabinet* Stainless steel appliances,granite kitchen counter, center island * Kitchen open with the family room and a cozy stone fireplace * Surround sound systems * Ideal floor plan, downstairs bedroom ( currently a home office with built-in bookshelves) 3/4 bathroom downstairs * Living room with high ceiling and a formal dining room, beautiful hardwood flooring with inlay tile *Wrought iron staircase leads you to upstairs * Large master suite , coffered celling with master baths tub and separate shower * His and hers sink cabinet * Huge walk in closet off the master bath *Crown moldings , bull nose corners, lots of built-ins **Celling fan every room **.Upstairs /theater /game room / workout room for the whole family enjoyment* Wooden shutter, custom drape through out ** Three car garage with built in cabinets *In the back yard 160 sq storage ** LARGE BACKYARD , ROOM FOR POOL ** Fruit trees ,lemon and oranges*Automatic sprinkle systems front and back*** **NO HOA *** NO SOLAR lease **Come to see this lovely home !! Won't last long !!
Zillow last checked: 8 hours ago
Listing updated: January 14, 2025 at 01:01pm
Listing Provided by:
Agi Mezei DRE #01167236 714-814-6299,
Keller Williams Realty
Bought with:
Donald Shea, DRE #01888288
PARTNER Real Estate
Source: CRMLS,MLS#: PW24066019 Originating MLS: California Regional MLS
Originating MLS: California Regional MLS
Facts & features
Interior
Bedrooms & bathrooms
- Bedrooms: 4
- Bathrooms: 3
- Full bathrooms: 3
- Main level bathrooms: 1
- Main level bedrooms: 1
Bedroom
- Features: Bedroom on Main Level
Bathroom
- Features: Bathtub, Closet, Full Bath on Main Level, Separate Shower, Tub Shower
Kitchen
- Features: Granite Counters, Kitchen Island, Kitchen/Family Room Combo
Heating
- Central, Natural Gas
Cooling
- Central Air
Appliances
- Included: Convection Oven, Dishwasher, Gas Cooktop, Gas Water Heater, Microwave, Self Cleaning Oven, Trash Compactor
- Laundry: Electric Dryer Hookup, Gas Dryer Hookup, Inside, Laundry Room
Features
- Ceiling Fan(s), Separate/Formal Dining Room, High Ceilings, Open Floorplan, Recessed Lighting, Two Story Ceilings, Bedroom on Main Level, Walk-In Closet(s)
- Flooring: Tile, Wood
- Doors: Mirrored Closet Door(s), Sliding Doors
- Windows: Custom Covering(s), Double Pane Windows, Drapes
- Has fireplace: Yes
- Fireplace features: Family Room
- Common walls with other units/homes: No Common Walls
Interior area
- Total interior livable area: 2,621 sqft
Property
Parking
- Total spaces: 3
- Parking features: Garage, Oversized, One Space
- Attached garage spaces: 3
Features
- Levels: Two
- Stories: 2
- Entry location: East
- Pool features: None
- Spa features: None
- Has view: Yes
- View description: None
Lot
- Size: 8,276 sqft
- Features: 0-1 Unit/Acre, Back Yard, Flag Lot, Sprinklers In Rear, Sprinklers In Front, Lawn, Landscaped, Sprinklers Timer, Sprinkler System, Yard
Details
- Parcel number: 276314011
- Special conditions: Standard
Construction
Type & style
- Home type: SingleFamily
- Architectural style: Modern,Traditional
- Property subtype: Single Family Residence
Materials
- Stucco, Copper Plumbing
- Roof: Tile
Condition
- New construction: No
- Year built: 2001
Utilities & green energy
- Electric: 220 Volts in Garage, 220 Volts in Laundry
- Sewer: Public Sewer, Sewer Tap Paid
- Water: Public
- Utilities for property: Natural Gas Connected, Sewer Connected, Water Connected
Community & neighborhood
Community
- Community features: Curbs, Street Lights
Location
- Region: Riverside
Other
Other facts
- Listing terms: Cash,Conventional
- Road surface type: Paved
Price history
| Date | Event | Price |
|---|---|---|
| 8/27/2024 | Listing removed | $3,495$1/sqft |
Source: Zillow Rentals Report a problem | ||
| 8/7/2024 | Listed for rent | $3,495$1/sqft |
Source: Zillow Rentals Report a problem | ||
| 5/16/2024 | Sold | $785,000$300/sqft |
Source: | ||
| 5/3/2024 | Pending sale | $785,000$300/sqft |
Source: | ||
| 4/17/2024 | Contingent | $785,000$300/sqft |
Source: | ||
Public tax history
| Year | Property taxes | Tax assessment |
|---|---|---|
| 2025 | $9,703 +39.1% | $800,700 +40.7% |
| 2024 | $6,974 +0.3% | $568,911 +2% |
| 2023 | $6,953 +1.6% | $557,756 +2% |
Find assessor info on the county website
Neighborhood: Mission Grove
Nearby schools
GreatSchools rating
- 6/10John F. Kennedy Elementary SchoolGrades: K-6Distance: 0.8 mi
- 7/10Amelia Earhart Middle SchoolGrades: 7-8Distance: 1.6 mi
- 9/10Martin Luther King Jr. High SchoolGrades: 9-12Distance: 1.7 mi
Get a cash offer in 3 minutes
Find out how much your home could sell for in as little as 3 minutes with a no-obligation cash offer.
Estimated market value$798,200
Get a cash offer in 3 minutes
Find out how much your home could sell for in as little as 3 minutes with a no-obligation cash offer.
Estimated market value
$798,200

