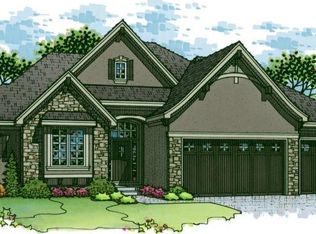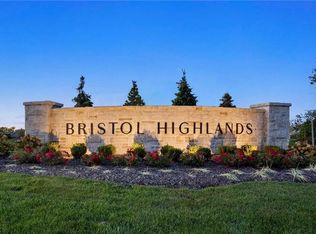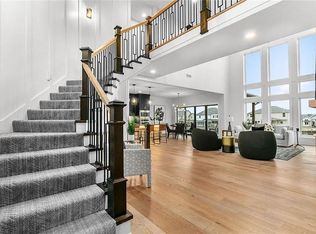Sold
Price Unknown
7905 Monticello Rd, Shawnee, KS 66227
5beds
4,176sqft
Single Family Residence
Built in 1994
1.78 Acres Lot
$1,112,300 Zestimate®
$--/sqft
$4,294 Estimated rent
Home value
$1,112,300
$1.03M - $1.19M
$4,294/mo
Zestimate® history
Loading...
Owner options
Explore your selling options
What's special
SHOWSTOPPER 5-BEDROOM RANCH/1.5 STORY WITH SALTWATER POOL, WALKOUT BASEMENT, AND A BACKYARD OASIS ON ALMOST 2 ACRES! This stunning home blends upscale style with everyday comfort, featuring beautiful hardwood floors throughout the main level, a spacious kitchen perfect for any home chef, and three bedrooms on the main floor—ideal for a home office setup. The luxurious owner’s suite boasts a spa-like bath and an oversized custom closet with built-ins. Enjoy morning coffee or evening cocktails in the screened-in patio, or head downstairs to the finished walkout basement with a full bar, gaming area, and two more bedrooms plus a full bath. Step outside to a massive sundeck and cool off in the saltwater pool, all surrounded by a fully fenced yard and mature trees for privacy. A 20x25 outbuilding adds flexibility for hobbies or storage. Currently on septic, but a city sewer hookup is available for future use. Peaceful, private, and perfectly located near shopping, restaurants, and highway access—this one truly has it all!
Zillow last checked: 8 hours ago
Listing updated: July 15, 2025 at 08:49am
Listing Provided by:
Dan Lynch 913-481-6847,
Lynch Real Estate
Bought with:
Zach Horn, SP00236744
ReeceNichols - Country Club Plaza
Source: Heartland MLS as distributed by MLS GRID,MLS#: 2548519
Facts & features
Interior
Bedrooms & bathrooms
- Bedrooms: 5
- Bathrooms: 4
- Full bathrooms: 4
Primary bedroom
- Features: Ceiling Fan(s), Walk-In Closet(s), Wood Floor
- Level: First
- Dimensions: 17 x 13
Bedroom 2
- Features: Ceiling Fan(s), Wood Floor
- Level: First
- Dimensions: 15 x 12
Bedroom 3
- Features: Ceiling Fan(s), Walk-In Closet(s), Wood Floor
- Level: First
- Dimensions: 12 x 12
Bedroom 4
- Features: Vinyl
- Level: Lower
- Dimensions: 14 x 10
Bedroom 5
- Features: Vinyl
- Level: Lower
- Dimensions: 21 x 12
Primary bathroom
- Features: Ceramic Tiles, Double Vanity, Quartz Counter, Separate Shower And Tub
- Level: First
- Dimensions: 12 x 11
Bathroom 2
- Features: Ceramic Tiles, Shower Only
- Level: First
Bathroom 3
- Features: Ceramic Tiles, Granite Counters, Shower Only
- Level: Lower
Bathroom 4
- Features: Ceramic Tiles, Granite Counters, Shower Only
- Level: Lower
Dining room
- Features: Wood Floor
- Level: First
- Dimensions: 14 x 13
Enclosed porch
- Features: Ceiling Fan(s), Vinyl
- Level: Lower
- Dimensions: 26 x 13
Kitchen
- Features: Granite Counters, Pantry, Wood Floor
- Level: First
- Dimensions: 23 x 15
Laundry
- Features: Ceramic Tiles
- Level: First
- Dimensions: 17 x 13
Living room
- Features: Ceiling Fan(s), Fireplace, Wood Floor
- Level: First
- Dimensions: 15 x 16
Recreation room
- Features: Vinyl, Wet Bar
- Level: Lower
- Dimensions: 32 x 27
Heating
- Natural Gas
Cooling
- Electric
Appliances
- Included: Double Oven, Microwave, Refrigerator, Gas Range, Stainless Steel Appliance(s)
- Laundry: Laundry Room, Main Level
Features
- Ceiling Fan(s), Kitchen Island, Painted Cabinets, Pantry, Vaulted Ceiling(s), Walk-In Closet(s), Wet Bar
- Flooring: Tile, Vinyl, Wood
- Basement: Basement BR,Finished,Full,Walk-Out Access
- Number of fireplaces: 1
- Fireplace features: Gas, Living Room
Interior area
- Total structure area: 4,176
- Total interior livable area: 4,176 sqft
- Finished area above ground: 2,176
- Finished area below ground: 2,000
Property
Parking
- Total spaces: 5
- Parking features: Attached, Garage Door Opener, Garage Faces Front
- Attached garage spaces: 5
Features
- Patio & porch: Deck, Screened
- Exterior features: Fire Pit
- Has private pool: Yes
- Pool features: In Ground
Lot
- Size: 1.78 Acres
- Features: Acreage, Wooded
Details
- Additional structures: Outbuilding, Shed(s)
- Parcel number: QF2312273005
Construction
Type & style
- Home type: SingleFamily
- Architectural style: Traditional
- Property subtype: Single Family Residence
Materials
- Stone Trim, Wood Siding
- Roof: Composition
Condition
- Year built: 1994
Utilities & green energy
- Sewer: Septic Tank
- Water: Public
Community & neighborhood
Security
- Security features: Security System, Smart Door Lock
Location
- Region: Shawnee
- Subdivision: Other
HOA & financial
HOA
- Has HOA: No
Other
Other facts
- Listing terms: Cash,Conventional,VA Loan
- Ownership: Private
- Road surface type: Paved
Price history
| Date | Event | Price |
|---|---|---|
| 7/14/2025 | Sold | -- |
Source: | ||
| 5/22/2025 | Pending sale | $1,095,000$262/sqft |
Source: | ||
| 5/20/2025 | Listed for sale | $1,095,000+9.5%$262/sqft |
Source: | ||
| 7/28/2023 | Sold | -- |
Source: | ||
| 6/30/2023 | Pending sale | $1,000,000$239/sqft |
Source: | ||
Public tax history
| Year | Property taxes | Tax assessment |
|---|---|---|
| 2024 | $14,428 +25.2% | $122,744 +25.6% |
| 2023 | $11,521 +7.7% | $97,754 +9.9% |
| 2022 | $10,699 | $88,970 +22.4% |
Find assessor info on the county website
Neighborhood: 66227
Nearby schools
GreatSchools rating
- 7/10Horizon Elementary SchoolGrades: PK-5Distance: 0.9 mi
- 6/10Mill Creek Middle SchoolGrades: 6-8Distance: 1.9 mi
- 10/10Mill Valley High SchoolGrades: 8-12Distance: 2.3 mi
Schools provided by the listing agent
- Elementary: Horizon
- Middle: Mill Creek
- High: Mill Valley
Source: Heartland MLS as distributed by MLS GRID. This data may not be complete. We recommend contacting the local school district to confirm school assignments for this home.
Get a cash offer in 3 minutes
Find out how much your home could sell for in as little as 3 minutes with a no-obligation cash offer.
Estimated market value
$1,112,300
Get a cash offer in 3 minutes
Find out how much your home could sell for in as little as 3 minutes with a no-obligation cash offer.
Estimated market value
$1,112,300


