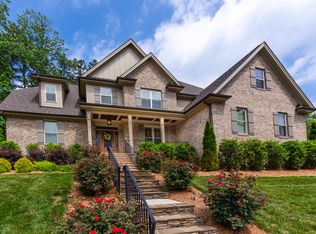Sold for $1,152,500
$1,152,500
7906 Longleaf Branch Ct, Raleigh, NC 27612
5beds
4,132sqft
Single Family Residence, Residential
Built in 2011
0.25 Acres Lot
$1,129,100 Zestimate®
$279/sqft
$4,482 Estimated rent
Home value
$1,129,100
$1.07M - $1.19M
$4,482/mo
Zestimate® history
Loading...
Owner options
Explore your selling options
What's special
Stunning Home in Prime Raleigh Location - Perfect for Entertaining! Located in one of Raleigh's most sought-after neighborhoods, this spacious 4,132 sq ft home is designed with both comfort and entertaining in mind. The open floor plan seamlessly connects the gourmet kitchen—complete with a large island—to the inviting family room featuring a cozy gas fireplace. Enjoy elegant touches throughout, including a formal dining room with tray ceilings, an office with rich coffered ceilings, and gleaming hardwood floors complemented by brand new carpet. The main floor offers a generous guest suite, while upstairs you'll find a large bonus room and a luxurious primary suite with its own sitting area, spa-like bathroom with jacuzzi tub, and a custom walk-in closet with island. Step outside to your screened-in patio—ideal for quiet mornings. The spacious fenced-in yard is perfect for grilling and gatherings. All this, just a short walk to beautiful Umstead Park and only minutes from RDU, making this home a rare find in a truly unbeatable location. Gazebo will Convey New Trane HVAC systems replaced in 2022.
Zillow last checked: 8 hours ago
Listing updated: October 28, 2025 at 01:03am
Listed by:
Tammy Gosselin 954-821-2752,
LPT Realty, LLC
Bought with:
Toni Flack, 284390
Century 21 Triangle Group
Source: Doorify MLS,MLS#: 10102941
Facts & features
Interior
Bedrooms & bathrooms
- Bedrooms: 5
- Bathrooms: 4
- Full bathrooms: 4
Heating
- Forced Air, Natural Gas
Cooling
- Central Air
Appliances
- Included: Bar Fridge, Convection Oven, Dishwasher, Disposal, ENERGY STAR Qualified Appliances, Exhaust Fan, Gas Cooktop, Microwave, Refrigerator, Stainless Steel Appliance(s), Oven, Water Heater
- Laundry: Inside, Laundry Room, Sink, Upper Level
Features
- Bathtub/Shower Combination, Bookcases, Breakfast Bar, Built-in Features, Ceiling Fan(s), Coffered Ceiling(s), Crown Molding, Double Vanity, Eat-in Kitchen, Entrance Foyer, Granite Counters, High Ceilings, In-Law Floorplan, Kitchen Island, Kitchen/Dining Room Combination, Open Floorplan, Pantry, Recessed Lighting, Separate Shower, Smart Thermostat, Smooth Ceilings, Storage, Tray Ceiling(s), Walk-In Closet(s), Walk-In Shower, Wet Bar, Whirlpool Tub
- Flooring: Carpet, Hardwood, Tile
- Doors: French Doors
- Basement: Crawl Space
Interior area
- Total structure area: 4,132
- Total interior livable area: 4,132 sqft
- Finished area above ground: 4,132
- Finished area below ground: 0
Property
Parking
- Total spaces: 4
- Parking features: Driveway, Garage, Garage Door Opener
- Attached garage spaces: 2
- Uncovered spaces: 2
Features
- Levels: Two
- Stories: 2
- Patio & porch: Enclosed, Front Porch
- Exterior features: Fenced Yard
- Fencing: Back Yard
- Has view: Yes
Lot
- Size: 0.25 Acres
- Features: Back Yard, Cul-De-Sac, Front Yard
Details
- Additional structures: Gazebo
- Parcel number: 0777637253
- Special conditions: Standard
Construction
Type & style
- Home type: SingleFamily
- Architectural style: Traditional
- Property subtype: Single Family Residence, Residential
Materials
- Brick, Cement Siding, Concrete
- Foundation: Concrete, Brick/Mortar
- Roof: Shingle
Condition
- New construction: No
- Year built: 2011
Utilities & green energy
- Sewer: Public Sewer
- Water: Public
Community & neighborhood
Location
- Region: Raleigh
- Subdivision: Branch Crossing
HOA & financial
HOA
- Has HOA: Yes
- HOA fee: $150 annually
- Services included: None
Price history
| Date | Event | Price |
|---|---|---|
| 7/15/2025 | Sold | $1,152,500+2.4%$279/sqft |
Source: | ||
| 6/15/2025 | Pending sale | $1,125,000$272/sqft |
Source: | ||
| 6/13/2025 | Listed for sale | $1,125,000+67.4%$272/sqft |
Source: | ||
| 10/2/2020 | Sold | $672,000-1%$163/sqft |
Source: | ||
| 7/23/2020 | Pending sale | $679,000$164/sqft |
Source: Coldwell Banker Advantage #2301709 Report a problem | ||
Public tax history
| Year | Property taxes | Tax assessment |
|---|---|---|
| 2025 | $8,031 +0.4% | $918,632 |
| 2024 | $7,998 +1.1% | $918,632 +26.9% |
| 2023 | $7,913 +7.6% | $724,085 |
Find assessor info on the county website
Neighborhood: Northwest Raleigh
Nearby schools
GreatSchools rating
- 3/10Pleasant Grove ElementaryGrades: PK-5Distance: 4.6 mi
- 10/10Leesville Road MiddleGrades: 6-8Distance: 1.7 mi
- 9/10Leesville Road HighGrades: 9-12Distance: 1.7 mi
Schools provided by the listing agent
- Elementary: Wake - Leesville Road
- Middle: Wake - Leesville Road
- High: Wake - Leesville Road
Source: Doorify MLS. This data may not be complete. We recommend contacting the local school district to confirm school assignments for this home.
Get a cash offer in 3 minutes
Find out how much your home could sell for in as little as 3 minutes with a no-obligation cash offer.
Estimated market value$1,129,100
Get a cash offer in 3 minutes
Find out how much your home could sell for in as little as 3 minutes with a no-obligation cash offer.
Estimated market value
$1,129,100
