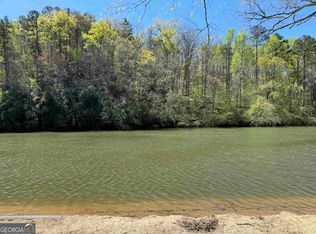itAbsolutely breathtaking, custom built, brick & stone home perfectly situated on almost 13 acres of beautiful land! A true masterpiece, this property also includes a cute 3/2 guest/rental income producing home, barn, and workshop. Words can not describe the intricate detail of this home which includes: a flowing floor plan w/ MASTER ON MAIN, gorgeous hardwoods, slate flooring, 12 ft ceilings, majestic staircase and more! This home also boasts rocking chair front porch, over-sized garage, infinite amounts of storage, babbling branch and partially fenced yard w/some pasture. If this was not enough the land also backs up to the Northern tip of Lake Lanier. Welcome home!
This property is off market, which means it's not currently listed for sale or rent on Zillow. This may be different from what's available on other websites or public sources.
