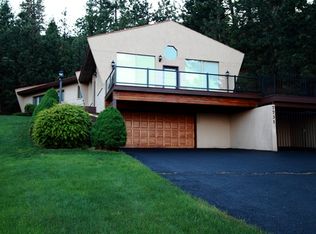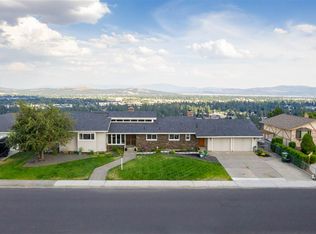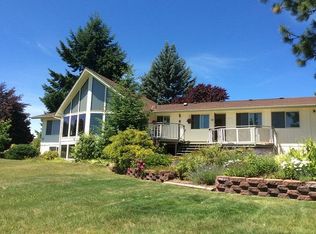Closed
$785,000
7907 N Cedar Rd, Spokane, WA 99208
6beds
4baths
3,294sqft
Single Family Residence
Built in 1991
2.18 Acres Lot
$770,900 Zestimate®
$238/sqft
$3,342 Estimated rent
Home value
$770,900
$717,000 - $833,000
$3,342/mo
Zestimate® history
Loading...
Owner options
Explore your selling options
What's special
Welcome to 7907 N Cedar Rd – A Rare In-Town Retreat on 2.18 Acres with a shop! This exceptional property offers the space and privacy of country living—right in town—with breathtaking views in every direction. Designed for comfort and flexibility, this home features two full living spaces. The daylight basement apartment includes 2 bedrooms, a full kitchen, living room, private entrance, and its own oversized laundry room—large enough to double as a home office, craft room, or gym. Upstairs, you'll find the main-level primary suite, complete with a spacious walk-in closet with built-ins and a truly unique bonus: your own private hot tub room! Plus a 2 additional bedrooms and a large open kitchen and livingroom that was built with entertaining in mind! Whether you're enjoying the peaceful setting, entertaining on the patio, or appreciating the versatility of the home's layout, 7907 N Cedar Rd is a rare find that offers it all—acreage, views, space, and style—right in town
Zillow last checked: 8 hours ago
Listing updated: August 22, 2025 at 02:25pm
Listed by:
Cambria Henry 509-590-4701,
Haven Real Estate Group
Source: SMLS,MLS#: 202520708
Facts & features
Interior
Bedrooms & bathrooms
- Bedrooms: 6
- Bathrooms: 4
Basement
- Level: Basement
First floor
- Level: First
- Area: 1647 Square Feet
Heating
- Forced Air
Cooling
- Central Air
Appliances
- Included: Free-Standing Range, Dishwasher, Refrigerator
Features
- Cathedral Ceiling(s), Natural Woodwork, In-Law Floorplan
- Windows: Skylight(s), Wood Frames
- Basement: Full,Finished,Daylight,Walk-Out Access
- Number of fireplaces: 1
Interior area
- Total structure area: 3,294
- Total interior livable area: 3,294 sqft
Property
Parking
- Total spaces: 2
- Parking features: Attached, RV Access/Parking, Workshop in Garage, Off Site, Oversized
- Garage spaces: 2
Features
- Levels: Two
- Has view: Yes
- View description: City
Lot
- Size: 2.18 Acres
- Features: Views, Sprinkler - Partial, Secluded
Details
- Additional structures: Workshop
- Parcel number: 26244.0617
Construction
Type & style
- Home type: SingleFamily
- Architectural style: Colonial
- Property subtype: Single Family Residence
Materials
- Brick, Masonite
- Roof: Tile
Condition
- New construction: No
- Year built: 1991
Community & neighborhood
Location
- Region: Spokane
Other
Other facts
- Listing terms: VA Loan,Conventional,Cash
- Road surface type: Paved
Price history
| Date | Event | Price |
|---|---|---|
| 8/22/2025 | Sold | $785,000-0.6%$238/sqft |
Source: | ||
| 7/25/2025 | Pending sale | $790,000$240/sqft |
Source: | ||
| 7/17/2025 | Listed for sale | $790,000+104.7%$240/sqft |
Source: | ||
| 11/29/2016 | Sold | $386,000-3.4%$117/sqft |
Source: | ||
| 9/21/2016 | Listed for sale | $399,500+77.6%$121/sqft |
Source: Windermere North #201624931 Report a problem | ||
Public tax history
| Year | Property taxes | Tax assessment |
|---|---|---|
| 2024 | $7,872 +10.2% | $806,880 |
| 2023 | $7,145 +4.3% | $806,880 +5.5% |
| 2022 | $6,852 +20.8% | $765,000 +28.1% |
Find assessor info on the county website
Neighborhood: Five Mile-Prairie
Nearby schools
GreatSchools rating
- 7/10Prairie View Elementary SchoolGrades: K-5Distance: 1.3 mi
- 7/10Highland Middle SchoolGrades: 6-8Distance: 1.6 mi
- 8/10Mead Senior High SchoolGrades: 9-12Distance: 3 mi
Schools provided by the listing agent
- Elementary: Prairie View
- Middle: Highland
- High: Mead
- District: Mead
Source: SMLS. This data may not be complete. We recommend contacting the local school district to confirm school assignments for this home.
Get pre-qualified for a loan
At Zillow Home Loans, we can pre-qualify you in as little as 5 minutes with no impact to your credit score.An equal housing lender. NMLS #10287.
Sell with ease on Zillow
Get a Zillow Showcase℠ listing at no additional cost and you could sell for —faster.
$770,900
2% more+$15,418
With Zillow Showcase(estimated)$786,318


