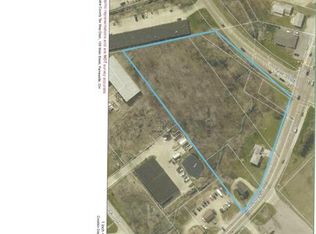Sold for $212,000
$212,000
7908 Munson Rd, Mentor, OH 44060
3beds
1,610sqft
Single Family Residence
Built in 1956
0.37 Acres Lot
$239,700 Zestimate®
$132/sqft
$1,904 Estimated rent
Home value
$239,700
$228,000 - $252,000
$1,904/mo
Zestimate® history
Loading...
Owner options
Explore your selling options
What's special
Step into this 3 bedroom, & 1.5 bath ranch. The home has been well maintained, and it is loaded with charm! As you enter, you are met with the welcoming living room area complete with a beautiful and cozy fireplace! Stepping into the dining area complete with built-in breakfast nook, you will notice the inlet of natural light that fills the room! The kitchen is sleek and has excellent potential for keeping organization of all your kitchen gadgets! All three bedrooms are nicely sized with hardwood floors! Large family room area with plenty of space for you to entertain! Attached 2 car garage with access from the mudroom. Finally, you will see a beautiful and well-kept fenced backyard complete with patio area for summertime entertaining! The location of this charming home gives its’s owner the convenience of being near highways, shopping, restaurants, and the beautiful Lake Erie beaches! Schedule a showing today!
Zillow last checked: 8 hours ago
Listing updated: December 29, 2023 at 06:57am
Listed by:
Angelo J Marrali angelomarrali@howardhanna.com(440)974-7846,
Howard Hanna,
Karissa Aloisio 440-974-7285,
Howard Hanna
Bought with:
Bettie J Schmikla, 338507
RE/MAX Results
Source: MLS Now,MLS#: 4503971Originating MLS: Lake Geauga Area Association of REALTORS
Facts & features
Interior
Bedrooms & bathrooms
- Bedrooms: 3
- Bathrooms: 2
- Full bathrooms: 1
- 1/2 bathrooms: 1
- Main level bathrooms: 2
- Main level bedrooms: 3
Primary bedroom
- Description: Flooring: Wood
- Level: First
- Dimensions: 12.00 x 10.00
Bedroom
- Description: Flooring: Wood
- Level: First
- Dimensions: 10.00 x 11.00
Bedroom
- Description: Flooring: Wood
- Level: First
- Dimensions: 10.00 x 11.00
Dining room
- Description: Flooring: Wood
- Level: First
- Dimensions: 11.00 x 8.00
Family room
- Description: Flooring: Ceramic Tile
- Level: First
- Dimensions: 18.00 x 20.00
Kitchen
- Level: First
- Dimensions: 12.00 x 11.00
Living room
- Description: Flooring: Wood
- Level: First
- Dimensions: 15.00 x 16.00
Heating
- Forced Air, Gas
Cooling
- Central Air
Appliances
- Included: Dryer, Dishwasher, Range, Refrigerator, Washer
Features
- Has basement: No
- Number of fireplaces: 1
Interior area
- Total structure area: 1,610
- Total interior livable area: 1,610 sqft
- Finished area above ground: 1,610
Property
Parking
- Parking features: Attached, Garage, Garage Door Opener, Paved
- Attached garage spaces: 2
Features
- Levels: One
- Stories: 1
- Patio & porch: Patio
- Fencing: Wood
Lot
- Size: 0.37 Acres
- Dimensions: 70 x 230
Details
- Parcel number: 16C082A000260
Construction
Type & style
- Home type: SingleFamily
- Architectural style: Ranch
- Property subtype: Single Family Residence
Materials
- Vinyl Siding
- Foundation: Slab
- Roof: Asphalt,Fiberglass
Condition
- Year built: 1956
Utilities & green energy
- Sewer: Public Sewer
- Water: Public
Community & neighborhood
Location
- Region: Mentor
Other
Other facts
- Listing agreement: Exclusive Right To Sell
- Listing terms: Cash,Conventional,FHA,VA Loan
Price history
| Date | Event | Price |
|---|---|---|
| 12/27/2023 | Sold | $212,000-3.6%$132/sqft |
Source: MLS Now #4503971 Report a problem | ||
| 11/28/2023 | Contingent | $219,900$137/sqft |
Source: MLS Now #4503971 Report a problem | ||
| 11/27/2023 | Price change | $219,900-4.3%$137/sqft |
Source: MLS Now #4503971 Report a problem | ||
| 11/13/2023 | Listed for sale | $229,900+68.3%$143/sqft |
Source: MLS Now #4503971 Report a problem | ||
| 3/24/2021 | Listing removed | -- |
Source: Owner Report a problem | ||
Public tax history
| Year | Property taxes | Tax assessment |
|---|---|---|
| 2024 | $2,831 +2.1% | $72,530 +22.9% |
| 2023 | $2,771 -0.6% | $59,010 |
| 2022 | $2,788 +0.1% | $59,010 |
Find assessor info on the county website
Neighborhood: 44060
Nearby schools
GreatSchools rating
- 5/10Fairfax Elementary SchoolGrades: K-5Distance: 0.8 mi
- 7/10Memorial Middle SchoolGrades: 6-8Distance: 2.8 mi
- 8/10Mentor High SchoolGrades: 9-12Distance: 1.2 mi
Schools provided by the listing agent
- District: Mentor EVSD - 4304
Source: MLS Now. This data may not be complete. We recommend contacting the local school district to confirm school assignments for this home.
Get pre-qualified for a loan
At Zillow Home Loans, we can pre-qualify you in as little as 5 minutes with no impact to your credit score.An equal housing lender. NMLS #10287.
Sell with ease on Zillow
Get a Zillow Showcase℠ listing at no additional cost and you could sell for —faster.
$239,700
2% more+$4,794
With Zillow Showcase(estimated)$244,494
