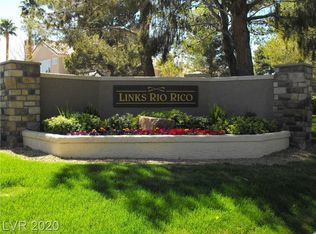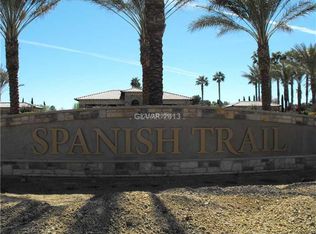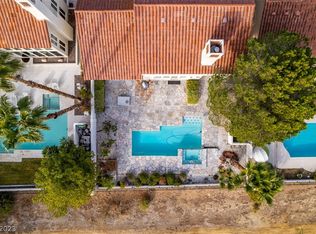Closed
$730,000
7909 Rio Rico Dr, Las Vegas, NV 89113
2beds
2,104sqft
Single Family Residence
Built in 1987
7,840.8 Square Feet Lot
$725,300 Zestimate®
$347/sqft
$4,855 Estimated rent
Home value
$725,300
$660,000 - $798,000
$4,855/mo
Zestimate® history
Loading...
Owner options
Explore your selling options
What's special
This beautiful 1-story golf front home is located in the prestigious Spanish Trail CC community! This open floor plan has 20+ foot ceilings at the entry, plantation shutters, cased windows, & huge picture windows w/views overlooking the expansive 8th fairway of the Lakes Course! The $265,000 remodel in 2022 included all new appliances, counters, sinks, hardware, cabinets, bathrooms, flooring, paint, sliding doors, brushless ceiling fans, water heater, etc! The HVAC furnaces/condensers were replaced in 2023, & in 2024, they added custom electric shades, a Pentair pool pump, & epoxy garage floors! The backyard has a large patio w/patio cover, and large pool w/gas heat! There are roaming armed security guards, & many community amenities! The HOA fee covers all exterior maintenance including roof/structure/landscaping. **The seller is willing to pay for a rate buy down and/or advanced HOA dues. The seller is also willing to carry a note for the mortgage with a reasonable down payment.
Zillow last checked: 8 hours ago
Listing updated: December 12, 2025 at 02:34pm
Listed by:
William O'Keefe BS.0000336 (702)460-9355,
eXp Realty
Bought with:
Jennifer L. Graff, S.0071420
Douglas Elliman of Nevada LLC
Source: LVR,MLS#: 2718904 Originating MLS: Greater Las Vegas Association of Realtors Inc
Originating MLS: Greater Las Vegas Association of Realtors Inc
Facts & features
Interior
Bedrooms & bathrooms
- Bedrooms: 2
- Bathrooms: 3
- Full bathrooms: 2
- 1/2 bathrooms: 1
Primary bedroom
- Description: Ceiling Fan,Ceiling Light,Downstairs,Pbr Separate From Other,Walk-In Closet(s)
- Dimensions: 15x16
Bedroom 2
- Description: Ceiling Fan,Ceiling Light,Downstairs,Walk-In Closet(s),With Bath
- Dimensions: 14x13
Primary bathroom
- Description: Double Sink,Shower Only
Den
- Description: Ceiling Fan,Ceiling Light,Downstairs
- Dimensions: 13x17
Dining room
- Description: Dining Area,Family Room/Dining Combo,Vaulted Ceiling
- Dimensions: 17x12
Family room
- Description: Downstairs,Separate Family Room,Vaulted Ceiling
- Dimensions: 15x17
Family room
- Description: Ceiling Fan
- Dimensions: 13x17
Kitchen
- Description: Breakfast Bar/Counter,Breakfast Nook/Eating Area,Custom Cabinets,Granite Countertops,Island,Lighting Recessed,Man Made Woodor Laminate Flooring,Pantry,Stainless Steel Appliances
Heating
- Central, Gas, Multiple Heating Units
Cooling
- Central Air, Electric, 2 Units
Appliances
- Included: Built-In Gas Oven, Convection Oven, Double Oven, Dryer, Dishwasher, Gas Cooktop, Disposal, Microwave, Refrigerator, Water Softener Owned, Washer
- Laundry: Cabinets, Gas Dryer Hookup, Main Level, Laundry Room, Sink
Features
- Bedroom on Main Level, Ceiling Fan(s), Primary Downstairs, Window Treatments
- Flooring: Laminate
- Windows: Blinds, Double Pane Windows
- Has fireplace: No
Interior area
- Total structure area: 2,104
- Total interior livable area: 2,104 sqft
Property
Parking
- Total spaces: 2
- Parking features: Attached, Epoxy Flooring, Finished Garage, Garage, Garage Door Opener, Inside Entrance, Private, Storage, Guest
- Attached garage spaces: 2
Features
- Stories: 1
- Patio & porch: Covered, Patio
- Exterior features: Patio, Private Yard, Sprinkler/Irrigation
- Has private pool: Yes
- Pool features: Gas Heat, Heated, In Ground, Private, Association, Community
- Fencing: Block,Back Yard,Wrought Iron
- Has view: Yes
- View description: Park/Greenbelt, Golf Course, Mountain(s)
Lot
- Size: 7,840 sqft
- Features: Drip Irrigation/Bubblers, Desert Landscaping, Front Yard, Sprinklers In Front, Landscaped, < 1/4 Acre
Details
- Parcel number: 16328511012
- Zoning description: Single Family
- Horse amenities: None
Construction
Type & style
- Home type: SingleFamily
- Architectural style: One Story
- Property subtype: Single Family Residence
Materials
- Frame, Stucco
- Roof: Pitched,Tile
Condition
- Good Condition,Resale
- Year built: 1987
Utilities & green energy
- Electric: Photovoltaics None
- Sewer: Public Sewer
- Water: Public
- Utilities for property: Underground Utilities
Green energy
- Energy efficient items: Windows
Community & neighborhood
Security
- Security features: Security System Owned, Gated Community
Community
- Community features: Pool
Location
- Region: Las Vegas
- Subdivision: Links At Spanish Trail #1A
HOA & financial
HOA
- Has HOA: Yes
- HOA fee: $423 monthly
- Amenities included: Basketball Court, Country Club, Clubhouse, Fitness Center, Golf Course, Gated, Park, Pool, Recreation Room, Guard, Spa/Hot Tub, Security, Tennis Court(s)
- Services included: Association Management, Recreation Facilities, Security
- Association name: Spanish Trail
- Association phone: 702-367-8747
- Second HOA fee: $315 monthly
Other
Other facts
- Listing agreement: Exclusive Right To Sell
- Listing terms: Cash,Conventional,FHA,VA Loan
Price history
| Date | Event | Price |
|---|---|---|
| 12/12/2025 | Sold | $730,000-3.8%$347/sqft |
Source: | ||
| 11/13/2025 | Contingent | $759,000$361/sqft |
Source: | ||
| 10/20/2025 | Price change | $759,000-2.6%$361/sqft |
Source: | ||
| 9/13/2025 | Listed for sale | $779,000-2.6%$370/sqft |
Source: | ||
| 9/13/2025 | Listing removed | $800,000$380/sqft |
Source: | ||
Public tax history
| Year | Property taxes | Tax assessment |
|---|---|---|
| 2025 | $4,963 +8% | $189,903 +3.3% |
| 2024 | $4,596 +8% | $183,814 +20.8% |
| 2023 | $4,256 +8% | $152,170 +13.3% |
Find assessor info on the county website
Neighborhood: Spring Valley
Nearby schools
GreatSchools rating
- 8/10Lucille S Rogers Elementary SchoolGrades: PK-5Distance: 1.4 mi
- 6/10Grant Sawyer Middle SchoolGrades: 6-8Distance: 1.6 mi
- 3/10Durango High SchoolGrades: 9-12Distance: 1.2 mi
Schools provided by the listing agent
- Elementary: Rogers, Lucille S.,Rogers, Lucille S.
- Middle: Sawyer Grant
- High: Durango
Source: LVR. This data may not be complete. We recommend contacting the local school district to confirm school assignments for this home.
Get a cash offer in 3 minutes
Find out how much your home could sell for in as little as 3 minutes with a no-obligation cash offer.
Estimated market value$725,300
Get a cash offer in 3 minutes
Find out how much your home could sell for in as little as 3 minutes with a no-obligation cash offer.
Estimated market value
$725,300


