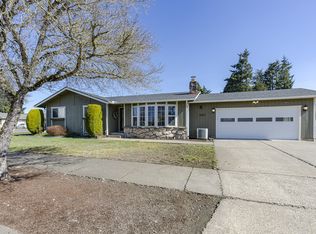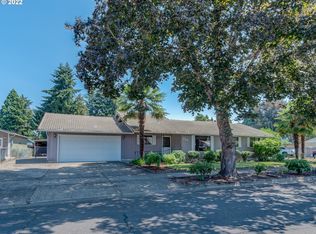Sold for $464,000
$464,000
791 66th St, Springfield, OR 97478
3beds
1,104sqft
SingleFamily
Built in 1978
10,018 Square Feet Lot
$463,800 Zestimate®
$420/sqft
$2,099 Estimated rent
Home value
$463,800
$427,000 - $506,000
$2,099/mo
Zestimate® history
Loading...
Owner options
Explore your selling options
What's special
Pride of ownership shines through in this remodeled and updated Thurston gem. Three bedroom, two bath single level home with french door in master leading to beautifully landscaped back yard. Great outdoor living space, pond and water feature with mature landscaping. Large backyard boasts 21 x 32 finished, heated and air conditioned shop building with lots of possibilities (future ADU?). Tons of RV Parking. Conveniently located near Lively Park Swim Center, schools and shopping.
Facts & features
Interior
Bedrooms & bathrooms
- Bedrooms: 3
- Bathrooms: 2
- Full bathrooms: 2
- Main level bathrooms: 2
Heating
- Forced air, Heat pump, Electric
Appliances
- Included: Dishwasher, Garbage disposal, Microwave, Range / Oven
- Laundry: Inside
Features
- Pantry, Entrance Foyer, Eat Bar, Nook, Utility Room
- Flooring: Carpet, Laminate, Linoleum / Vinyl
- Windows: Double Pane Windows, Vinyl Frames
- Basement: Finished
- Has fireplace: Yes
- Fireplace features: Wood Burning
Interior area
- Structure area source: Rlid
- Total interior livable area: 1,104 sqft
Property
Parking
- Total spaces: 2
- Parking features: Garage - Attached
Accessibility
- Accessibility features: Handicap Access, One Level
Features
- Patio & porch: Deck, Covered
- Exterior features: Wood
- Fencing: Fenced
Lot
- Size: 10,018 sqft
- Features: Level
Details
- Additional structures: Garage(s), Second Garage
- Parcel number: 1074523
Construction
Type & style
- Home type: SingleFamily
- Architectural style: Ranch
Materials
- Roof: Composition
Condition
- Resale
- Year built: 1978
Utilities & green energy
- Sewer: Public Sewer
- Water: Public
- Utilities for property: Electricity Connected, Cable Connected, DSL
Community & neighborhood
Location
- Region: Springfield
Other
Other facts
- Sewer: Public Sewer
- WaterSource: Public
- FoundationDetails: Concrete Perimeter, Stem Wall
- Heating: Forced Air, Heat Pump
- RoadSurfaceType: Paved
- Appliances: Dishwasher, Disposal, Microwave, Electric Water Heater, Free-Standing Range, Tank Water Heater
- FireplaceYN: true
- Flooring: Laminate Flooring, Wall to Wall Carpet, Vinyl Floor
- ParkingFeatures: RV Parking, Driveway, Attached, RV Access/Parking
- ArchitecturalStyle: Ranch
- GarageYN: true
- AttachedGarageYN: true
- HeatingYN: true
- PatioAndPorchFeatures: Deck, Covered
- Utilities: Electricity Connected, Cable Connected, DSL
- CoolingYN: true
- FireplaceFeatures: Wood Burning
- FireplacesTotal: 1
- Fencing: Fenced
- Roof: Composition
- WindowFeatures: Double Pane Windows, Vinyl Frames
- Cooling: Heat Pump
- LotFeatures: Level
- InteriorFeatures: Pantry, Entrance Foyer, Eat Bar, Nook, Utility Room
- Basement: Crawl Space
- MainLevelBathrooms: 2
- FarmLandAreaUnits: Square Feet
- ExteriorFeatures: Yard, Water Feature, RV Parking, Sprinkler
- OpenParkingYN: true
- LivingAreaSource: rlid
- AccessibilityFeatures: Handicap Access, One Level
- OtherStructures: Garage(s), Second Garage
- RoomKitchenFeatures: Pantry, Nook, Eat Bar
- RoomBedroom2Level: Main
- RoomBedroom3Level: Main
- RoomDiningRoomLevel: Main
- RoomKitchenLevel: Main
- RoomLivingRoomLevel: Main
- LaundryFeatures: Inside
- ConstructionMaterials: T-111 Siding
- RoomMasterBedroomLevel: Main
- PropertyCondition: Resale
- MlsStatus: Pending
- BuildingAreaSource: Rlid
- TaxAnnualAmount: 3666.83
- Road surface type: Paved
Price history
| Date | Event | Price |
|---|---|---|
| 4/14/2025 | Sold | $464,000+28.5%$420/sqft |
Source: Public Record Report a problem | ||
| 11/13/2020 | Sold | $361,100+3.5%$327/sqft |
Source: | ||
| 10/15/2020 | Pending sale | $349,000$316/sqft |
Source: Keller Williams Realty Eugene and Springfield #20269593 Report a problem | ||
| 10/7/2020 | Listed for sale | $349,000+111.5%$316/sqft |
Source: Keller Williams Realty Eugene and Springfield #20269593 Report a problem | ||
| 3/28/2006 | Sold | $165,000+40.7%$149/sqft |
Source: Public Record Report a problem | ||
Public tax history
| Year | Property taxes | Tax assessment |
|---|---|---|
| 2025 | $5,997 +1.6% | $327,052 +3% |
| 2024 | $5,900 +4.4% | $317,527 +3% |
| 2023 | $5,649 +12.4% | $308,279 +3% |
Find assessor info on the county website
Neighborhood: 97478
Nearby schools
GreatSchools rating
- 6/10Ridgeview Elementary SchoolGrades: K-5Distance: 0.3 mi
- 6/10Thurston Middle SchoolGrades: 6-8Distance: 0.3 mi
- 5/10Thurston High SchoolGrades: 9-12Distance: 0.6 mi
Schools provided by the listing agent
- Elementary: Ridgeview
- Middle: Thurston
- High: Thurston
Source: The MLS. This data may not be complete. We recommend contacting the local school district to confirm school assignments for this home.

Get pre-qualified for a loan
At Zillow Home Loans, we can pre-qualify you in as little as 5 minutes with no impact to your credit score.An equal housing lender. NMLS #10287.

