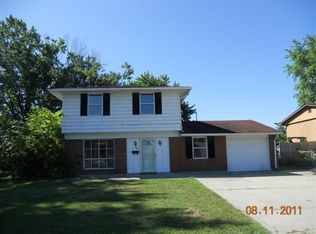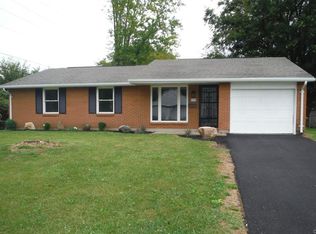Sold for $185,000 on 09/13/24
$185,000
791 Aspen Rd, New Carlisle, OH 45344
3beds
925sqft
Single Family Residence
Built in 1966
10,876.93 Square Feet Lot
$186,700 Zestimate®
$200/sqft
$1,397 Estimated rent
Home value
$186,700
$177,000 - $196,000
$1,397/mo
Zestimate® history
Loading...
Owner options
Explore your selling options
What's special
Welcome to this charming brick ranch house, lovingly maintained by the same family for over 20 years. This inviting home features 3 spacious bedrooms and 1 full bathroom, offering a cozy and comfortable living experience. Step onto the delightful front porch with a new storm door, perfect for enjoying your morning coffee or evening sunsets. Inside, you'll find a large eat-in kitchen, ideal for family meals and gatherings. The convenient laundry room includes a door that leads to the bathroom, and a door to the back patio making outdoor entertaining a breeze. The property boasts a great-sized and private backyard with no rear neighbors, providing a serene and secluded retreat. Recent updates include a new roof, furnace, and water heater all installed in 2023, ensuring peace of mind for years to come. Don't miss the opportunity to make this well-loved home your own!
Zillow last checked: 8 hours ago
Listing updated: September 16, 2024 at 08:08am
Listed by:
Ana Krohn (866)212-4991,
eXp Realty
Bought with:
Anne S Goss, 0000317138
Sibcy Cline Inc.
Source: DABR MLS,MLS#: 916247 Originating MLS: Dayton Area Board of REALTORS
Originating MLS: Dayton Area Board of REALTORS
Facts & features
Interior
Bedrooms & bathrooms
- Bedrooms: 3
- Bathrooms: 1
- Full bathrooms: 1
- Main level bathrooms: 1
Primary bedroom
- Level: Main
- Dimensions: 12 x 10
Bedroom
- Level: Main
- Dimensions: 12 x 9
Bedroom
- Level: Main
- Dimensions: 8 x 9
Kitchen
- Level: Main
- Dimensions: 15 x 12
Laundry
- Level: Main
- Dimensions: 6 x 8
Living room
- Level: Main
- Dimensions: 15 x 11
Heating
- Natural Gas
Cooling
- Central Air
Appliances
- Included: Range, Refrigerator, Gas Water Heater
Features
- Windows: Double Pane Windows
Interior area
- Total structure area: 925
- Total interior livable area: 925 sqft
Property
Parking
- Total spaces: 1
- Parking features: Attached, Garage, One Car Garage
- Attached garage spaces: 1
Features
- Levels: One
- Stories: 1
- Patio & porch: Patio, Porch
- Exterior features: Fence, Porch, Patio
Lot
- Size: 10,876 sqft
- Dimensions: 75 x 145
Details
- Parcel number: 0100500025336014
- Zoning: Residential
- Zoning description: Residential
Construction
Type & style
- Home type: SingleFamily
- Architectural style: Ranch
- Property subtype: Single Family Residence
Materials
- Brick
- Foundation: Slab
Condition
- Year built: 1966
Utilities & green energy
- Water: Public
- Utilities for property: Natural Gas Available, Sewer Available, Water Available
Community & neighborhood
Location
- Region: New Carlisle
- Subdivision: Park Layne Manor
Other
Other facts
- Listing terms: Conventional,FHA,Other,USDA Loan,VA Loan
Price history
| Date | Event | Price |
|---|---|---|
| 9/13/2024 | Sold | $185,000+1.1%$200/sqft |
Source: | ||
| 8/10/2024 | Pending sale | $182,900$198/sqft |
Source: DABR MLS #916247 Report a problem | ||
| 8/9/2024 | Price change | $182,900-1.1%$198/sqft |
Source: DABR MLS #916247 Report a problem | ||
| 7/26/2024 | Listed for sale | $184,900+146.5%$200/sqft |
Source: DABR MLS #916247 Report a problem | ||
| 7/13/2015 | Sold | $75,000$81/sqft |
Source: Public Record Report a problem | ||
Public tax history
| Year | Property taxes | Tax assessment |
|---|---|---|
| 2024 | $1,125 +0.1% | $32,930 |
| 2023 | $1,124 -2.2% | $32,930 |
| 2022 | $1,149 +29.3% | $32,930 +28.3% |
Find assessor info on the county website
Neighborhood: 45344
Nearby schools
GreatSchools rating
- NAPark Layne Elementary SchoolGrades: K-2Distance: 1.5 mi
- 6/10Tecumseh Middle SchoolGrades: 5-8Distance: 2.7 mi
- 3/10Tecumseh High SchoolGrades: 8-12Distance: 2.9 mi
Schools provided by the listing agent
- District: Tecumseh
Source: DABR MLS. This data may not be complete. We recommend contacting the local school district to confirm school assignments for this home.

Get pre-qualified for a loan
At Zillow Home Loans, we can pre-qualify you in as little as 5 minutes with no impact to your credit score.An equal housing lender. NMLS #10287.
Sell for more on Zillow
Get a free Zillow Showcase℠ listing and you could sell for .
$186,700
2% more+ $3,734
With Zillow Showcase(estimated)
$190,434
