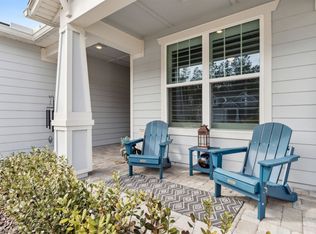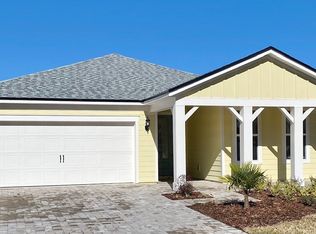Sold for $525,000
$525,000
791 Continuum Loop, Yulee, FL 32097
2beds
1,858sqft
Single Family Residence
Built in 2023
6,969.6 Square Feet Lot
$511,600 Zestimate®
$283/sqft
$2,460 Estimated rent
Home value
$511,600
$466,000 - $563,000
$2,460/mo
Zestimate® history
Loading...
Owner options
Explore your selling options
What's special
Welcome to Del Webb Wildlight community! This modern 2-bedroom, 2-bathroom home also comes with a glass-enclosed office, which can act as a flex room or be converted to a third bedroom. Designed for active adults, it features an open floor plan connecting the living, dining, and kitchen areas, with built-in surround sound for entertainment.
The gourmet kitchen boasts stainless steel appliances, quartz countertops, a granite sink, a large island with seating, soft-close cabinets with pull-out shelves, a custom pantry, and advanced features like a Delta Touch2O faucet, reverse osmosis system, and tankless water heater.
Additional upgrades include crown molding, high doors, tray ceilings, an enhanced laundry room, a brick paver driveway, a screened lanai prepped for an outdoor kitchen and TV, and a serene pond view with live oak trees. The garage has epoxy flooring, attic storage, and a water softener system. Smart home features let you control shades, lighting, and temperature with ease. Other highlights include plantation shutters, LVP flooring, and gutters surrounding the home.
Instant equity in this home- a rebuild of equal caliber would be thousands more! Schedule your private showing today. Seller will replace the current electric cooktop with the original 36" Whirlpool 5-burner gas model, prior to closing.
Zillow last checked: 8 hours ago
Listing updated: November 04, 2025 at 07:53am
Listed by:
Daniel Hulett 904-583-1823,
ONE SOTHEBYS INTERNATIONAL REALTY
Bought with:
Daniel Hulett, 3424076
ONE SOTHEBYS INTERNATIONAL REALTY
Source: AINCAR,MLS#: 110364 Originating MLS: Amelia Island-Nassau County Assoc of Realtors Inc
Originating MLS: Amelia Island-Nassau County Assoc of Realtors Inc
Facts & features
Interior
Bedrooms & bathrooms
- Bedrooms: 2
- Bathrooms: 2
- Full bathrooms: 2
Heating
- Heat Pump
Cooling
- Heat Pump
Appliances
- Included: Some Gas Appliances, Dishwasher, Disposal, Microwave, Oven, Refrigerator, Water Softener Owned, Stove
Features
- Ceiling Fan(s), Shutters, Cable TV
- Windows: Insulated Windows, Plantation Shutters
Interior area
- Total structure area: 1,858
- Total interior livable area: 1,858 sqft
Property
Parking
- Total spaces: 2
- Parking features: Two Car Garage, Garage Door Opener
- Garage spaces: 2
Features
- Levels: One
- Stories: 1
- Patio & porch: Rear Porch, Screened
- Exterior features: Sprinkler/Irrigation
- Pool features: Community
- Waterfront features: Pond
- Frontage type: Lakefront
Lot
- Size: 6,969 sqft
- Dimensions: .16
Details
- Parcel number: 503N27100403540000
- Zoning: SFR
- Special conditions: None
Construction
Type & style
- Home type: SingleFamily
- Architectural style: One Story
- Property subtype: Single Family Residence
Materials
- Fiber Cement
- Roof: Shingle
Condition
- Resale
- Year built: 2023
Details
- Builder name: Pulte
Utilities & green energy
- Sewer: Public Sewer
- Water: Public
- Utilities for property: Cable Available
Community & neighborhood
Security
- Security features: Security System, Gated Community
Community
- Community features: Gated, Pool
Location
- Region: Yulee
- Subdivision: WILDLIGHT Del Webb
HOA & financial
HOA
- Has HOA: Yes
- HOA fee: $285 monthly
Other
Other facts
- Listing terms: Cash,Conventional,FHA,VA Loan
- Road surface type: Paved
Price history
| Date | Event | Price |
|---|---|---|
| 5/28/2025 | Sold | $525,000-3.7%$283/sqft |
Source: | ||
| 5/25/2025 | Pending sale | $545,000$293/sqft |
Source: | ||
| 2/20/2025 | Price change | $545,000-2.5%$293/sqft |
Source: | ||
| 11/25/2024 | Listed for sale | $559,000-1.8%$301/sqft |
Source: | ||
| 10/22/2024 | Listing removed | $569,000$306/sqft |
Source: | ||
Public tax history
| Year | Property taxes | Tax assessment |
|---|---|---|
| 2024 | $7,417 +192.3% | $426,481 +468.6% |
| 2023 | $2,537 +842.3% | $75,000 +319.1% |
| 2022 | $269 | $17,897 |
Find assessor info on the county website
Neighborhood: 32097
Nearby schools
GreatSchools rating
- 8/10Wildlight ElementaryGrades: PK-5Distance: 0.8 mi
- 9/10Yulee Middle SchoolGrades: 6-8Distance: 3.6 mi
- 5/10Yulee High SchoolGrades: PK,9-12Distance: 3.3 mi
Get a cash offer in 3 minutes
Find out how much your home could sell for in as little as 3 minutes with a no-obligation cash offer.
Estimated market value
$511,600

