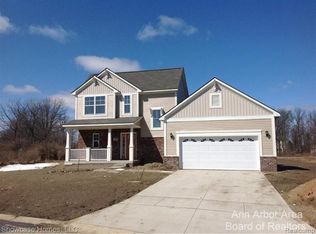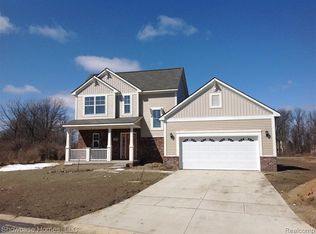For comp purposes only.Available Spring 2021 Golf Ridge of Dundee with park like settings. Contemporary new plan, Palmer B with covered porch, Dimensional Shingles, 1st Floor Master. Site Condominium, Unit 34, 4 bed, 2.5 bath w/loft. AC, Gas fireplace with blower and optional flanking windows, 9' ceilings 1st floor, Upgrade lighting pkg, additional cabinet in kitchen, Stainless appliances, granite in kitchen, master bath and main bath, hardwood floors in foyer, hall, kitchen, nook and powder room. Super nice Luxury master bedroom with walk in closet, bath with shower, soaker tub, dual vanity and upgraded ceramic tile floors. 1st floor laundry center, garage door opener, 95.5%+ efficient furnace, high efficient 50 gal hwt, Insulation is R38 ceilings, R21 walls, energy seal pkg, insulated vinyl Low e windows. Builders own PA and builder holds deposit. One year builders warranty. Taxes not yet assessed. NOTE: Pictures and video are of a similar home and may not reflect this homes features and upgrades.
This property is off market, which means it's not currently listed for sale or rent on Zillow. This may be different from what's available on other websites or public sources.

