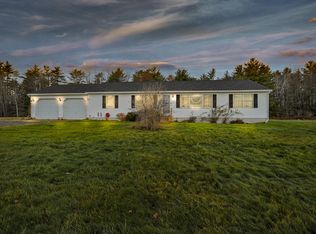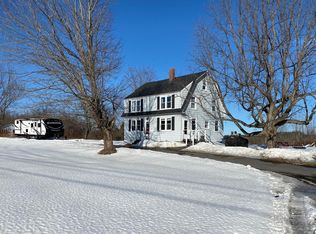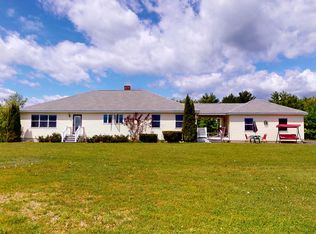Closed
$674,000
791 Manchester Road, Belgrade, ME 04917
4beds
2,448sqft
Single Family Residence
Built in 2018
9 Acres Lot
$676,400 Zestimate®
$275/sqft
$3,514 Estimated rent
Home value
$676,400
$534,000 - $859,000
$3,514/mo
Zestimate® history
Loading...
Owner options
Explore your selling options
What's special
Where Modern Comfort Meets Convenience on 9 Acres
Tucked away on a private 9-acre lot, this beautifully maintained 4-bedroom, 3-bath colonial offers thoughtful updates, flexible living space, and room to grow, both inside and out.
Step into a stylish kitchen featuring stunning waterfall quartz countertops, stainless steel appliances, a brand-new refrigerator, and a double convection oven perfect for home chefs. Durable laminate flooring flows throughout, offering easy upkeep and modern appeal.
The spacious upper level includes a huge entertainment room complete with projector and screen, ideal for movie nights or gatherings. A bonus bedroom/office was added in 2022, making this area a perfect private retreat for in-laws, young adults, or remote work needs.
You'll also love the full walkout basement, ready to finish or perfect for storage and the peace of mind that comes with a 16 kW standby generator.
Outside, enjoy a massive 30x32 detached two-car garage (added in 2022) with an attached 14x32 covered lean-to, perfect for storing equipment, recreational vehicles, or creating the ultimate workshop.
With wide open space, modern comforts, and room for all your dreams, this home is ready to welcome you.
Zillow last checked: 8 hours ago
Listing updated: October 21, 2025 at 06:21am
Listed by:
Portside Real Estate Group
Bought with:
Brookewood Realty
Source: Maine Listings,MLS#: 1632651
Facts & features
Interior
Bedrooms & bathrooms
- Bedrooms: 4
- Bathrooms: 3
- Full bathrooms: 3
Bedroom 1
- Level: Second
Bedroom 2
- Level: Second
Bedroom 3
- Level: Second
Bedroom 4
- Level: Second
Bonus room
- Level: Second
Dining room
- Level: First
Kitchen
- Level: First
Living room
- Level: First
Heating
- Heat Pump, Hot Water, Space Heater
Cooling
- Heat Pump
Appliances
- Included: Dishwasher, Dryer, Microwave, Electric Range, Refrigerator, Washer
Features
- Bathtub, Pantry, Shower, Storage, Primary Bedroom w/Bath
- Flooring: Laminate
- Basement: Interior Entry,Daylight,Full,Unfinished
- Has fireplace: No
Interior area
- Total structure area: 2,448
- Total interior livable area: 2,448 sqft
- Finished area above ground: 2,448
- Finished area below ground: 0
Property
Parking
- Total spaces: 4
- Parking features: Gravel, 11 - 20 Spaces, Detached, Heated Garage
- Attached garage spaces: 4
Accessibility
- Accessibility features: 36 - 48 Inch Halls
Features
- Patio & porch: Deck
- Has view: Yes
- View description: Fields, Trees/Woods
Lot
- Size: 9 Acres
- Features: Near Golf Course, Rural, Level, Open Lot, Landscaped, Wooded
Details
- Parcel number: BELGM004L029
- Zoning: Residential
- Other equipment: Generator, Internet Access Available
Construction
Type & style
- Home type: SingleFamily
- Architectural style: Colonial
- Property subtype: Single Family Residence
Materials
- Wood Frame, Vinyl Siding
- Roof: Shingle
Condition
- Year built: 2018
Utilities & green energy
- Electric: On Site, Circuit Breakers, Generator Hookup
- Sewer: Private Sewer, Septic Design Available
- Water: Private, Well
Community & neighborhood
Location
- Region: Belgrade
Other
Other facts
- Road surface type: Paved
Price history
| Date | Event | Price |
|---|---|---|
| 10/21/2025 | Pending sale | $674,000$275/sqft |
Source: | ||
| 10/20/2025 | Sold | $674,000$275/sqft |
Source: | ||
| 8/22/2025 | Contingent | $674,000$275/sqft |
Source: | ||
| 8/16/2025 | Price change | $674,000-3.6%$275/sqft |
Source: | ||
| 8/1/2025 | Listed for sale | $699,000+55.3%$286/sqft |
Source: | ||
Public tax history
| Year | Property taxes | Tax assessment |
|---|---|---|
| 2024 | $3,496 | $227,300 |
| 2023 | $3,496 | $227,300 |
| 2022 | $3,496 | $227,300 |
Find assessor info on the county website
Neighborhood: 04917
Nearby schools
GreatSchools rating
- 9/10Belgrade Central SchoolGrades: PK-5Distance: 2.4 mi
- 7/10Messalonskee Middle SchoolGrades: 6-8Distance: 11.3 mi
- 7/10Messalonskee High SchoolGrades: 9-12Distance: 11.5 mi
Get pre-qualified for a loan
At Zillow Home Loans, we can pre-qualify you in as little as 5 minutes with no impact to your credit score.An equal housing lender. NMLS #10287.


