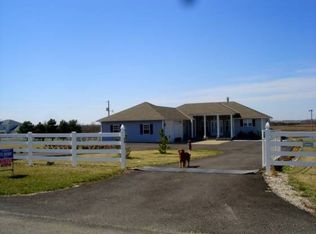Sold
Price Unknown
791 NW 31st Rd, Warrensburg, MO 64093
3beds
2,100sqft
Single Family Residence
Built in 2003
5 Acres Lot
$446,200 Zestimate®
$--/sqft
$1,952 Estimated rent
Home value
$446,200
$290,000 - $687,000
$1,952/mo
Zestimate® history
Loading...
Owner options
Explore your selling options
What's special
Immaculate Ranch Home on 5 Beautiful Acres – One-Level Living, Move-In Ready!
This well-maintained 3-bedroom, 2.5-bath ranch-style home offers effortless one-level living on a picturesque 5-acre lot filled with mature trees, manicured landscaping, and colorful flower beds. Located on all blacktop roads, the property features maintenance-free siding, a charming front porch, and a spacious covered patio—ideal for relaxing and taking in the peaceful, natural surroundings.
A 25 X 30 detached two-car garage is currently used as a workshop, offering flexibility for hobbies, projects, or extra storage.
Step inside to a bright, spotless interior with an open layout connecting the great room, kitchen, and dining area—perfect for everyday living and entertaining. The kitchen shines with quartz counters, an oversized window that fills the space with natural light, and a convenient half bath is located just off the kitchen. You'll also appreciate the separate laundry room for added functionality.
Homes this clean, well-cared-for, and truly move-in ready are hard to find. Experience the best of country living—peace, privacy, and modern comfort.
Zillow last checked: 8 hours ago
Listing updated: August 21, 2025 at 05:54pm
Listing Provided by:
Shannon Whited 816-365-7380,
ReeceNichols Shewmaker,
Karli Whited 816-394-3032,
ReeceNichols Shewmaker
Bought with:
Kerrie Shumate, 2014027927
Midwest Realty & Auction
Source: Heartland MLS as distributed by MLS GRID,MLS#: 2559454
Facts & features
Interior
Bedrooms & bathrooms
- Bedrooms: 3
- Bathrooms: 3
- Full bathrooms: 2
- 1/2 bathrooms: 1
Dining room
- Description: Kit/Family Combo
Heating
- Electric
Cooling
- Electric
Appliances
- Included: Dishwasher, Disposal, Built-In Electric Oven
- Laundry: Laundry Room
Features
- Ceiling Fan(s), Custom Cabinets, Painted Cabinets, Vaulted Ceiling(s), Walk-In Closet(s)
- Flooring: Luxury Vinyl, Tile
- Doors: Storm Door(s)
- Windows: Thermal Windows
- Basement: Slab
- Number of fireplaces: 1
- Fireplace features: Dining Room, Electric, Great Room, See Through
Interior area
- Total structure area: 2,100
- Total interior livable area: 2,100 sqft
- Finished area above ground: 2,100
- Finished area below ground: 0
Property
Parking
- Total spaces: 4
- Parking features: Detached
- Garage spaces: 4
Features
- Patio & porch: Covered
Lot
- Size: 5 Acres
- Features: Acreage
Details
- Additional structures: Outbuilding
- Parcel number: 076.014000000004.05
Construction
Type & style
- Home type: SingleFamily
- Architectural style: Traditional
- Property subtype: Single Family Residence
Materials
- Wood Siding
- Roof: Composition
Condition
- Year built: 2003
Utilities & green energy
- Sewer: Septic Tank, Public Sewer
- Water: Public
Community & neighborhood
Location
- Region: Warrensburg
- Subdivision: Northview Estates
HOA & financial
HOA
- Has HOA: No
Other
Other facts
- Listing terms: Cash,Conventional,FHA,VA Loan
- Ownership: Private
- Road surface type: Paved
Price history
| Date | Event | Price |
|---|---|---|
| 8/21/2025 | Sold | -- |
Source: | ||
| 7/20/2025 | Contingent | $439,900$209/sqft |
Source: | ||
| 7/1/2025 | Listed for sale | $439,900$209/sqft |
Source: | ||
| 6/25/2003 | Sold | -- |
Source: Agent Provided Report a problem | ||
Public tax history
| Year | Property taxes | Tax assessment |
|---|---|---|
| 2025 | $2,264 +6.9% | $31,650 +8.9% |
| 2024 | $2,117 | $29,070 |
| 2023 | -- | $29,070 +4.3% |
Find assessor info on the county website
Neighborhood: 64093
Nearby schools
GreatSchools rating
- 6/10Sterling Elementary SchoolGrades: 3-5Distance: 7.7 mi
- 4/10Warrensburg Middle SchoolGrades: 6-8Distance: 7.7 mi
- 5/10Warrensburg High SchoolGrades: 9-12Distance: 9.4 mi
Get a cash offer in 3 minutes
Find out how much your home could sell for in as little as 3 minutes with a no-obligation cash offer.
Estimated market value$446,200
Get a cash offer in 3 minutes
Find out how much your home could sell for in as little as 3 minutes with a no-obligation cash offer.
Estimated market value
$446,200
