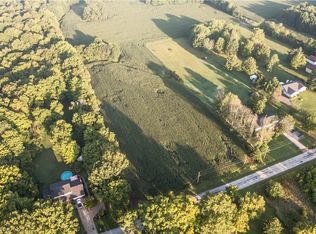Sold for $360,000
$360,000
791 Stroup Rd, Atwater, OH 44201
4beds
1,711sqft
Single Family Residence
Built in 1977
2.21 Acres Lot
$397,500 Zestimate®
$210/sqft
$2,225 Estimated rent
Home value
$397,500
Estimated sales range
Not available
$2,225/mo
Zestimate® history
Loading...
Owner options
Explore your selling options
What's special
Don't miss this stunning, meticulously cared for and nearly fully updated home! Enjoy your secluded back yard situated on over 2 private acres from your deck or while you float in your pool! If the 2-car attached garage isn't enough space for you, head out back to the 24x32 outbuilding featuring 10ft ceilings, 100amp service, insulated roof, 12x9 overhead door and rear-facing overhead door with a separate storage area. Beyond that, you'll find a storage shed, an insulated chicken coop w/electric, and another small barn. Updates include new paint throughout, new vinyl flooring and baseboard on main level, updated 1st floor bathroom, new front-door, new carpet upstairs, newer siding, Kinetico water softener w/ newer pressure tank, 2 sump-pumps, transferable window warranty, filtered drinking water, with the option to choose between 2 hot water tanks running on either electric or propane. Schedule your showing today, this one won't last long! Roof-2019 / Furnace-2018.
Zillow last checked: 8 hours ago
Listing updated: December 18, 2024 at 10:18am
Listing Provided by:
Scott W Rawlings scottrawlings@kw.com330-557-2686,
Keller Williams Legacy Group Realty,
Brittany Rawlings 330-546-3284,
Keller Williams Legacy Group Realty
Bought with:
Susan E White, 443102
Howard Hanna
Source: MLS Now,MLS#: 5079242 Originating MLS: Stark Trumbull Area REALTORS
Originating MLS: Stark Trumbull Area REALTORS
Facts & features
Interior
Bedrooms & bathrooms
- Bedrooms: 4
- Bathrooms: 3
- Full bathrooms: 2
- 1/2 bathrooms: 1
- Main level bathrooms: 1
Primary bedroom
- Level: Second
- Dimensions: 11 x 13
Bedroom
- Level: Second
- Dimensions: 11 x 9
Bedroom
- Level: Second
- Dimensions: 11 x 8
Bedroom
- Level: Second
- Dimensions: 14 x 10
Primary bathroom
- Level: Second
- Dimensions: 5 x 5
Bathroom
- Level: First
- Dimensions: 4.5 x 4.5
Bathroom
- Level: Second
- Dimensions: 5 x 5
Dining room
- Level: First
- Dimensions: 12 x 10
Family room
- Features: Fireplace
- Level: First
- Dimensions: 29 x 10.5
Kitchen
- Level: First
- Dimensions: 10 x 9
Living room
- Level: First
- Dimensions: 17 x 12
Heating
- Baseboard
Cooling
- Central Air
Appliances
- Included: Dishwasher, Range, Refrigerator, Water Softener
- Laundry: In Basement
Features
- Ceiling Fan(s)
- Basement: Unfinished,Sump Pump
- Number of fireplaces: 1
- Fireplace features: Family Room
Interior area
- Total structure area: 1,711
- Total interior livable area: 1,711 sqft
- Finished area above ground: 1,711
Property
Parking
- Total spaces: 2
- Parking features: Additional Parking, Attached, Drain, Direct Access, Driveway, Detached, Electricity, Garage Faces Front, Garage, Garage Door Opener, Gravel, Heated Garage, Oversized, Water Available
- Attached garage spaces: 2
Features
- Levels: Two
- Stories: 2
- Patio & porch: Covered, Deck, Front Porch, Patio, Porch, Side Porch
- Has private pool: Yes
- Pool features: Above Ground, Pool Cover
Lot
- Size: 2.21 Acres
- Features: Back Yard, Front Yard, Landscaped, Private
Details
- Additional structures: Outbuilding, Poultry Coop, Shed(s), Workshop
- Parcel number: 010230000002001
Construction
Type & style
- Home type: SingleFamily
- Architectural style: Conventional
- Property subtype: Single Family Residence
Materials
- Vinyl Siding
- Roof: Asphalt
Condition
- Year built: 1977
Utilities & green energy
- Sewer: Septic Tank
- Water: Well
Community & neighborhood
Security
- Security features: Smoke Detector(s)
Location
- Region: Atwater
- Subdivision: Atwater
Other
Other facts
- Listing terms: Cash,Conventional,FHA,VA Loan
Price history
| Date | Event | Price |
|---|---|---|
| 12/4/2024 | Sold | $360,000+9.1%$210/sqft |
Source: | ||
| 10/28/2024 | Pending sale | $329,900$193/sqft |
Source: MLS Now #5079242 Report a problem | ||
| 10/22/2024 | Listed for sale | $329,900+229.9%$193/sqft |
Source: | ||
| 11/8/1999 | Sold | $100,000+5.3%$58/sqft |
Source: Public Record Report a problem | ||
| 9/25/1997 | Sold | $95,000$56/sqft |
Source: Public Record Report a problem | ||
Public tax history
| Year | Property taxes | Tax assessment |
|---|---|---|
| 2024 | $2,974 +18.2% | $81,760 +37.1% |
| 2023 | $2,517 -2.4% | $59,640 |
| 2022 | $2,579 +0.9% | $59,640 |
Find assessor info on the county website
Neighborhood: 44201
Nearby schools
GreatSchools rating
- 6/10Waterloo Elementary SchoolGrades: PK-5Distance: 1.7 mi
- 4/10Waterloo Middle SchoolGrades: 6-8Distance: 1.7 mi
- 6/10Waterloo High SchoolGrades: 9-12Distance: 1.7 mi
Schools provided by the listing agent
- District: Waterloo LSD - 6710
Source: MLS Now. This data may not be complete. We recommend contacting the local school district to confirm school assignments for this home.
Get a cash offer in 3 minutes
Find out how much your home could sell for in as little as 3 minutes with a no-obligation cash offer.
Estimated market value
$397,500
