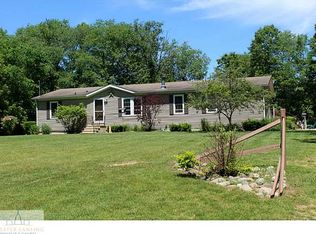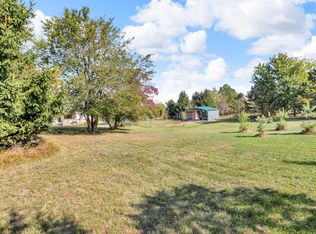Sold for $150,000 on 10/03/25
$150,000
7910 Coon Hill Rd, Munith, MI 49259
3beds
1,240sqft
Single Family Residence
Built in 1970
17.78 Acres Lot
$-- Zestimate®
$121/sqft
$1,525 Estimated rent
Home value
Not available
Estimated sales range
Not available
$1,525/mo
Zestimate® history
Loading...
Owner options
Explore your selling options
What's special
Nestled on two parcels totaling 17.78 acres, this property offers privacy in all directions and abundant outdoor potential. The home features 3 bedrooms, 1 bathroom, a wood stove for heat, and vinyl plank flooring in the main living area. Set on a slab foundation, the home also has a newer roof (installed within the last 3 years) and well-maintained vinyl siding. While the interior is not fully finished (sold as-is), it presents a great opportunity to personalize. Included on the property is a 2-stall pole barn (approx. 30x24), ideal for storage or hobby use. The land offers excellent hunting and potential for farming or recreational use. A unique rural retreat ready for your finishing touches. See if your search ends here and book your private tour today!
Zillow last checked: 8 hours ago
Listing updated: October 03, 2025 at 01:20pm
Listed by:
Tracey Hernly & Co.,
Howard Hanna Real Estate Executives
Bought with:
Tracey Hernly & Co.
Howard Hanna Real Estate Executives
Source: Greater Lansing AOR,MLS#: 290001
Facts & features
Interior
Bedrooms & bathrooms
- Bedrooms: 3
- Bathrooms: 1
- Full bathrooms: 1
Primary bedroom
- Level: First
- Area: 121.6 Square Feet
- Dimensions: 9.5 x 12.8
Bedroom 2
- Level: First
- Area: 116.6 Square Feet
- Dimensions: 11 x 10.6
Bedroom 3
- Level: First
- Area: 111.1 Square Feet
- Dimensions: 11 x 10.1
Bathroom 1
- Level: First
- Area: 66.4 Square Feet
- Dimensions: 8.3 x 8
Bonus room
- Level: First
- Area: 69.72 Square Feet
- Dimensions: 8.3 x 8.4
Dining room
- Level: First
- Area: 638.4 Square Feet
- Dimensions: 24 x 26.6
Kitchen
- Level: First
- Area: 638.4 Square Feet
- Dimensions: 24 x 26.6
Living room
- Level: First
- Area: 595.2 Square Feet
- Dimensions: 24 x 24.8
Other
- Description: Storage
- Level: First
- Area: 42.33 Square Feet
- Dimensions: 8.3 x 5.1
Cooling
- None
Appliances
- Included: None
- Laundry: Main Level
Features
- Ceiling Fan(s)
- Flooring: Vinyl
- Basement: None
- Has fireplace: Yes
- Fireplace features: Wood Burning
Interior area
- Total structure area: 1,240
- Total interior livable area: 1,240 sqft
- Finished area above ground: 1,240
- Finished area below ground: 0
Property
Parking
- Parking features: Detached
Features
- Levels: One
- Stories: 1
- Fencing: None
- Has view: Yes
- View description: Trees/Woods
Lot
- Size: 17.78 Acres
- Features: Back Yard, Front Yard, Many Trees, Private, Wooded
Details
- Additional structures: Pole Barn
- Foundation area: 0
- Parcel number: 000042347600215
- Zoning description: Zoning
Construction
Type & style
- Home type: SingleFamily
- Architectural style: Ranch
- Property subtype: Single Family Residence
Materials
- Vinyl Siding
- Foundation: Slab
Condition
- Year built: 1970
Utilities & green energy
- Sewer: Septic Tank
- Water: Well
Community & neighborhood
Location
- Region: Munith
- Subdivision: None
Other
Other facts
- Listing terms: Cash
Price history
| Date | Event | Price |
|---|---|---|
| 10/3/2025 | Sold | $150,000-25%$121/sqft |
Source: | ||
| 8/27/2025 | Pending sale | $200,000$161/sqft |
Source: | ||
| 7/25/2025 | Listed for sale | $200,000+682.2%$161/sqft |
Source: | ||
| 11/21/2001 | Sold | $25,569$21/sqft |
Source: Public Record Report a problem | ||
Public tax history
| Year | Property taxes | Tax assessment |
|---|---|---|
| 2025 | -- | $64,700 +2.7% |
| 2024 | -- | $63,000 +41.6% |
| 2021 | $328 +6.3% | $44,500 +0.2% |
Find assessor info on the county website
Neighborhood: 49259
Nearby schools
GreatSchools rating
- NAEmma Smith Elementary SchoolGrades: PK-2Distance: 7.2 mi
- 4/10Stockbridge High SchoolGrades: 7-12Distance: 7.8 mi
- 4/10Heritage Elementary SchoolGrades: 3-6Distance: 7.3 mi
Schools provided by the listing agent
- High: Stockbridge
- District: Stockbridge
Source: Greater Lansing AOR. This data may not be complete. We recommend contacting the local school district to confirm school assignments for this home.

Get pre-qualified for a loan
At Zillow Home Loans, we can pre-qualify you in as little as 5 minutes with no impact to your credit score.An equal housing lender. NMLS #10287.

