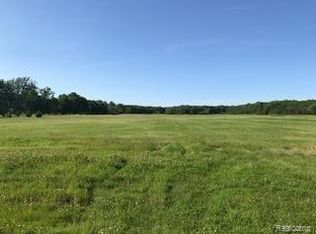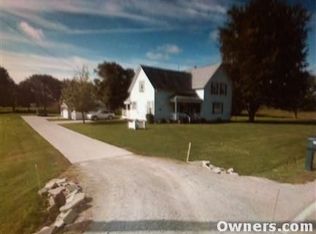Sold for $429,900
$429,900
7910 Smiths Creek Rd, Goodells, MI 48027
3beds
3,000sqft
Single Family Residence
Built in 2025
1.36 Acres Lot
$438,600 Zestimate®
$143/sqft
$3,319 Estimated rent
Home value
$438,600
$417,000 - $461,000
$3,319/mo
Zestimate® history
Loading...
Owner options
Explore your selling options
What's special
CURRENTLY UNDER CONSTRUCTION! This future home sits on 1.36 acres along The Leaning Tree Golf Course, offering peaceful views, quality craftsmanship, and customizable finishes throughout. The layout is designed for modern living with vaulted ceilings in both the main living area and the primary suite. The primary bedroom includes a large walk-in closet and a private bathroom featuring a ceramic tile shower. The kitchen is equipped with granite countertops, soft-close cabinetry, and vinyl wood flooring throughout the main living area. The basement is fully finished and includes a fourth bedroom and a third full bathroom, with additional space available for future expansion. Outside, a 16x20 covered porch with a cathedral ceiling overlooks the backyard, while the attached two-car garage has been built four feet deeper than standard plans. Exterior upgrades include black windows, cedar shake, and cedar front posts. The home will operate on a well and septic system with natural gas available. Buyers still have the opportunity to customize paint colors, flooring, fixtures, and tile. Professional photos shown are of a previously built model—current home will feature a wider porch, deeper garage, and upgraded exterior details.
Zillow last checked: 8 hours ago
Listing updated: September 26, 2025 at 07:02am
Listed by:
Janelle Tatti 810-650-3799,
Coldwell Banker Professionals Port Huron
Bought with:
Melody Richard, 6501390765
KW Platinum Port Huron
Source: MiRealSource,MLS#: 50176431 Originating MLS: MiRealSource
Originating MLS: MiRealSource
Facts & features
Interior
Bedrooms & bathrooms
- Bedrooms: 3
- Bathrooms: 3
- Full bathrooms: 3
Bedroom 1
- Area: 182
- Dimensions: 14 x 13
Bedroom 2
- Area: 110
- Dimensions: 11 x 10
Bedroom 3
- Area: 121
- Dimensions: 11 x 11
Bathroom 1
- Level: First
Bathroom 2
- Level: First
Bathroom 3
- Level: Basement
Dining room
- Area: 132
- Dimensions: 12 x 11
Kitchen
- Area: 110
- Dimensions: 11 x 10
Living room
- Area: 340
- Dimensions: 20 x 17
Heating
- Forced Air, Natural Gas
Cooling
- Ceiling Fan(s), Central Air
Appliances
- Included: Gas Water Heater
- Laundry: Laundry Room
Features
- Basement: Finished
- Has fireplace: No
Interior area
- Total structure area: 3,000
- Total interior livable area: 3,000 sqft
- Finished area above ground: 1,500
- Finished area below ground: 1,500
Property
Parking
- Total spaces: 2
- Parking features: Garage, Attached, Electric in Garage, Garage Door Opener, Garage Faces Side
- Attached garage spaces: 2
Features
- Levels: One
- Stories: 1
- Patio & porch: Patio, Porch
- Frontage type: Road
- Frontage length: 180
Lot
- Size: 1.36 Acres
- Dimensions: 180 x 347
Details
- Parcel number: 310254001070
- Zoning description: Residential
- Special conditions: Private
Construction
Type & style
- Home type: SingleFamily
- Architectural style: Ranch
- Property subtype: Single Family Residence
Materials
- Vinyl Trim
- Foundation: Basement
Condition
- New construction: Yes
- Year built: 2025
Utilities & green energy
- Sewer: Septic Tank
- Water: Private Well
Community & neighborhood
Location
- Region: Goodells
- Subdivision: Na
Other
Other facts
- Listing agreement: Exclusive Right To Sell
- Listing terms: Cash,Conventional,FHA,VA Loan,USDA Loan
Price history
| Date | Event | Price |
|---|---|---|
| 9/26/2025 | Sold | $429,900$143/sqft |
Source: | ||
| 7/31/2025 | Pending sale | $429,900$143/sqft |
Source: | ||
| 5/29/2025 | Listed for sale | $429,900$143/sqft |
Source: | ||
Public tax history
Tax history is unavailable.
Neighborhood: 48027
Nearby schools
GreatSchools rating
- 9/10Memphis Elementary SchoolGrades: PK-5Distance: 7.2 mi
- 5/10Memphis High SchoolGrades: 6-12Distance: 7.3 mi
Schools provided by the listing agent
- District: Memphis Community Schools
Source: MiRealSource. This data may not be complete. We recommend contacting the local school district to confirm school assignments for this home.
Get pre-qualified for a loan
At Zillow Home Loans, we can pre-qualify you in as little as 5 minutes with no impact to your credit score.An equal housing lender. NMLS #10287.

