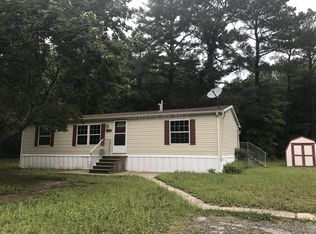Priced to Sell! Move in condition. Like new manufactured home with a open split floor plan that has master bedroom and master bath on opposite side of house from 2 other bedrooms alongside of guest bathroom. There are many upgrades that include plumbing, stainless appliances, ice maker and water dispenser, Jacuzzi tub, double sinks in master bath, sliding glass doors from kitchen open onto 16x24 deck with gazebo and wheel chair ramp, new carpets, and shed. The center of the house has a large open 14x21 living room with cathedral ceilings and a breakfast bar separating 14x15 kitchen/dining room. Spacious 14x16 master bedroom. Ceiling fans in all rooms. Furnishings are for sale separately and negotiable. Malls and other major shopping within 5 minutes and regional hospital within 10 minutes. Located on a large treed lot with the monthly lease being only $250 per month and includes water, trash and sewer. There are no real estate taxes.Additional property info: http://www.forsalebyowner.com/listing/3-bed-Single-Family-home-for-sale-by-owner-7911-Dublin-Rd-21801/23822016?provider_id=28079
This property is off market, which means it's not currently listed for sale or rent on Zillow. This may be different from what's available on other websites or public sources.

