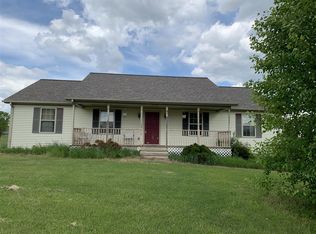You will love all the updates to this 1966 ranch home!! The main level features living room, dining room/kitchen combo, 3 bedrooms, 1 bathroom. The basement features a large family/rec room, play room/craft room, 1 bedroom, 1 bathroom/laundry room, and two storage areas. New in 2019: all windows, all exterior and interior doors, hardwood floors were refinished and stained, kitchen cabinets, appliances, granite counters, bathroom vanity, ceramic tile shower walls, bathtub, ceramic tile flooring, all light fixtures, water softener, basement completely finished, 30 x 36 pole barn, exterior painted, shutters added, 16 x 20 wood deck. New metal roof installed in 2020.
This property is off market, which means it's not currently listed for sale or rent on Zillow. This may be different from what's available on other websites or public sources.

