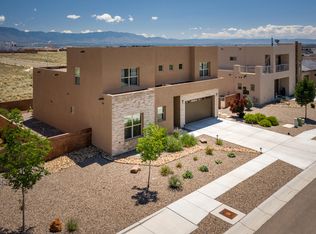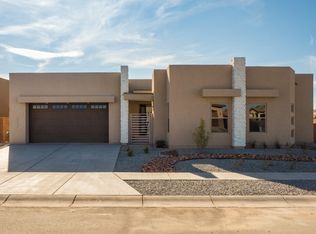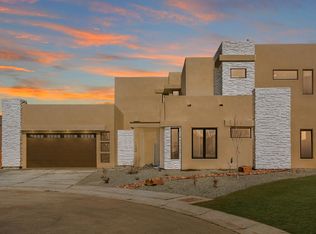Stunning Contemporary! This home was beautiful when purchased it but since then they have added... Vittoria White Quartz countertops throughout the home, Updated Modern Lighting including 3 Chandeliers, Architectural Accent Walls, Backlit Mirrors in the master bath, upgraded bathroom fixtures, Upgraded Outdoor Lighting including In-Ground lighting...the list goes on. Mountain Views from your two outdoor decks. This is a must see, schedule your showing today.
This property is off market, which means it's not currently listed for sale or rent on Zillow. This may be different from what's available on other websites or public sources.


