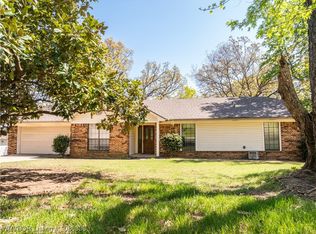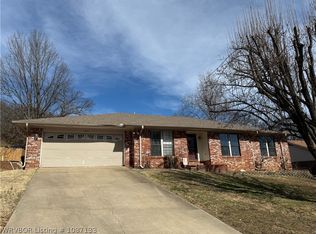Sold for $390,000
$390,000
7912 Valley Forge Rd, Fort Smith, AR 72903
3beds
3,107sqft
Single Family Residence
Built in 2000
0.29 Acres Lot
$-- Zestimate®
$126/sqft
$2,279 Estimated rent
Home value
Not available
Estimated sales range
Not available
$2,279/mo
Zestimate® history
Loading...
Owner options
Explore your selling options
What's special
Amazing home in quiet, secluded area of Fort Smith. 3 bedrooms up and a downstairs that could be used as a 4th bedroom with full bath and separate entrance. Currently used as 2nd living space/den. Upstairs is open and full of light. Kitchen, dining and living are bright with soaring ceilings. All bathrooms have been beautifully updated, main bath has timeless quartz countertops. Purchased brand new, but new again. Remodel in 2011 continued improvements since then. Beautiful from the outside but you won't believe how gorgeous it is on the inside. Spotless!!! Great deck off the back and a walk-out basement with a covered patio. Garage will home 3 cars with extra space to hold a 4th. Desirable Wycklow subdivision, this home has had all foundation work done to ensure it is here to stay. All of the information is available to buyer and warranty is transferable. Extensive list of improvements will be provided to interested buyers. Make this showstopper your new home. Great area for students with 6 years of school nearby.
Zillow last checked: 8 hours ago
Listing updated: October 23, 2024 at 11:39am
Listed by:
Janelle Dyer 479-434-2818,
Warnock Real Estate NWA
Bought with:
Non-MLS
Non MLS Sales
Source: ArkansasOne MLS,MLS#: 1284892 Originating MLS: Northwest Arkansas Board of REALTORS MLS
Originating MLS: Northwest Arkansas Board of REALTORS MLS
Facts & features
Interior
Bedrooms & bathrooms
- Bedrooms: 3
- Bathrooms: 3
- Full bathrooms: 3
Heating
- Central, Gas
Cooling
- Central Air, Electric
Appliances
- Included: Counter Top, Dishwasher, Gas Water Heater, Smooth Cooktop
- Laundry: Washer Hookup, Dryer Hookup
Features
- Attic, Ceiling Fan(s), Cathedral Ceiling(s), Granite Counters, Pantry, Storage, Window Treatments
- Flooring: Carpet, Ceramic Tile, Wood
- Windows: Blinds
- Basement: Finished
- Number of fireplaces: 1
- Fireplace features: Gas Log
Interior area
- Total structure area: 3,107
- Total interior livable area: 3,107 sqft
Property
Parking
- Total spaces: 3
- Parking features: Attached, Garage, Garage Door Opener
- Has attached garage: Yes
- Covered spaces: 3
Features
- Levels: Two
- Stories: 2
- Patio & porch: Covered, Deck, Patio
- Exterior features: Concrete Driveway
- Fencing: None
- Waterfront features: None
Lot
- Size: 0.29 Acres
- Features: Subdivision
Details
- Additional structures: None
- Parcel number: 1881900350000000
- Special conditions: None
Construction
Type & style
- Home type: SingleFamily
- Property subtype: Single Family Residence
Materials
- Brick, Vinyl Siding
- Foundation: Slab
- Roof: Architectural,Shingle
Condition
- New construction: No
- Year built: 2000
Utilities & green energy
- Sewer: Public Sewer
- Water: Public
- Utilities for property: Electricity Available, Natural Gas Available, Sewer Available, Water Available
Community & neighborhood
Community
- Community features: Near Fire Station, Near Hospital, Near Schools
Location
- Region: Fort Smith
- Subdivision: Wycklow
Price history
| Date | Event | Price |
|---|---|---|
| 10/23/2024 | Sold | $390,000-2.3%$126/sqft |
Source: | ||
| 9/13/2024 | Pending sale | $399,000$128/sqft |
Source: Western River Valley BOR #1074424 Report a problem | ||
| 8/10/2024 | Listed for sale | $399,000$128/sqft |
Source: Western River Valley BOR #1074424 Report a problem | ||
Public tax history
| Year | Property taxes | Tax assessment |
|---|---|---|
| 2024 | $2,659 +19% | $45,800 |
| 2023 | $2,234 -2.2% | $45,800 |
| 2022 | $2,284 | $45,800 |
Find assessor info on the county website
Neighborhood: 72903
Nearby schools
GreatSchools rating
- 9/10John P. Woods Elementary SchoolGrades: PK-5Distance: 0.6 mi
- 10/10L. A. Chaffin Jr. High SchoolGrades: 6-8Distance: 0.5 mi
- 7/10Southside High SchoolGrades: 9-12Distance: 2.6 mi
Schools provided by the listing agent
- District: Fort Smith
Source: ArkansasOne MLS. This data may not be complete. We recommend contacting the local school district to confirm school assignments for this home.
Get pre-qualified for a loan
At Zillow Home Loans, we can pre-qualify you in as little as 5 minutes with no impact to your credit score.An equal housing lender. NMLS #10287.

