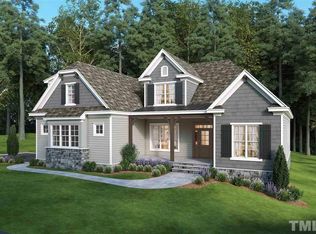Sold for $680,000
$680,000
7913 Ebenezer Church Rd, Raleigh, NC 27612
3beds
3,576sqft
Single Family Residence, Residential
Built in 1984
2.55 Acres Lot
$834,200 Zestimate®
$190/sqft
$3,785 Estimated rent
Home value
$834,200
$751,000 - $934,000
$3,785/mo
Zestimate® history
Loading...
Owner options
Explore your selling options
What's special
Nestled on a vast 2.55-acre lot adjacent to Umstead Park, this exceptional 3-bedroom home is truly one-of-a-kind and offers incredible potential with a little TLC. This home features a unique layout, offering approximately 3,576 square feet of living space. As you enter, you'll be welcomed by a spacious foyer/atrium with a full-size pool, creating a stunning centerpiece. Enjoy the convenience of 3 bedrooms, 3.5 baths, an office, and a media room. Horse lovers will adore the horse barn with 4 stalls, a half bath, a massive storage area, and an upstairs barn loft with even more storage space! The 2-car garage provides ample parking and storage space as well. Step outside to a spacious deck and gazebo that overlook meticulously landscaped gardens. Enjoy 10 miles of riding trails in Umstead Park and fantastic options for bicycling, including mountain biking. You'll appreciate the close proximity to RDU Airport, Angus Barn, Crabtree Valley Mall, and REX hospital. There's a survey on file, and the property is zoned R-2, offering great potential for expansion. You even have the option to connect to city water/sewer.
Zillow last checked: 8 hours ago
Listing updated: October 27, 2025 at 11:55pm
Listed by:
Marti Hampton,
EXP Realty LLC
Bought with:
Cathy Kimball, 284490
HHome Realty LLC
Source: Doorify MLS,MLS#: 2535309
Facts & features
Interior
Bedrooms & bathrooms
- Bedrooms: 3
- Bathrooms: 4
- Full bathrooms: 3
- 1/2 bathrooms: 1
Heating
- Electric, Forced Air, Heat Pump, Natural Gas
Cooling
- Central Air
Appliances
- Included: Dishwasher, Dryer, Electric Cooktop, Gas Water Heater, Microwave, Refrigerator, Oven, Washer
- Laundry: Laundry Room, Main Level
Features
- Bathtub Only, Cathedral Ceiling(s), Ceiling Fan(s), Entrance Foyer, High Ceilings, Pantry, Master Downstairs, Room Over Garage, Soaking Tub, Storage, Tile Counters, Walk-In Closet(s), Walk-In Shower, Whirlpool Tub
- Flooring: Carpet, Concrete, Tile
- Has fireplace: No
Interior area
- Total structure area: 3,576
- Total interior livable area: 3,576 sqft
- Finished area above ground: 3,576
- Finished area below ground: 0
Property
Parking
- Total spaces: 2
- Parking features: Asphalt, Attached, Driveway, Garage, Garage Faces Front, Parking Pad
- Attached garage spaces: 2
Features
- Levels: Two
- Stories: 2
- Patio & porch: Covered, Deck, Enclosed, Patio, Porch, Screened
- Exterior features: Rain Gutters, Smart Camera(s)/Recording
- Has private pool: Yes
- Pool features: In Ground, Indoor, Private
- Fencing: Privacy
- Has view: Yes
Lot
- Size: 2.55 Acres
- Features: Hardwood Trees, Secluded
Details
- Additional structures: Barn(s)
- Parcel number: 0777541439
- Horses can be raised: Yes
Construction
Type & style
- Home type: SingleFamily
- Architectural style: Transitional
- Property subtype: Single Family Residence, Residential
Materials
- Wood Siding
- Foundation: Slab
Condition
- New construction: No
- Year built: 1984
Utilities & green energy
- Sewer: Septic Tank
- Water: Well
Community & neighborhood
Location
- Region: Raleigh
- Subdivision: Not in a Subdivision
HOA & financial
HOA
- Has HOA: No
- Amenities included: Trail(s)
Price history
| Date | Event | Price |
|---|---|---|
| 11/21/2023 | Sold | $680,000-9.3%$190/sqft |
Source: | ||
| 11/6/2023 | Pending sale | $750,000$210/sqft |
Source: | ||
| 10/17/2023 | Contingent | $750,000$210/sqft |
Source: | ||
| 10/3/2023 | Listed for sale | $750,000$210/sqft |
Source: | ||
Public tax history
| Year | Property taxes | Tax assessment |
|---|---|---|
| 2025 | $4,343 +3% | $675,849 |
| 2024 | $4,217 +7.8% | $675,849 +35.4% |
| 2023 | $3,913 +7.9% | $499,292 |
Find assessor info on the county website
Neighborhood: Northwest Raleigh
Nearby schools
GreatSchools rating
- 3/10Pleasant Grove ElementaryGrades: PK-5Distance: 4.2 mi
- 10/10Leesville Road MiddleGrades: 6-8Distance: 1.8 mi
- 9/10Leesville Road HighGrades: 9-12Distance: 1.8 mi
Schools provided by the listing agent
- Elementary: Wake - Pleasant Grove
- Middle: Wake - Leesville Road
- High: Wake - Leesville Road
Source: Doorify MLS. This data may not be complete. We recommend contacting the local school district to confirm school assignments for this home.
Get a cash offer in 3 minutes
Find out how much your home could sell for in as little as 3 minutes with a no-obligation cash offer.
Estimated market value$834,200
Get a cash offer in 3 minutes
Find out how much your home could sell for in as little as 3 minutes with a no-obligation cash offer.
Estimated market value
$834,200
