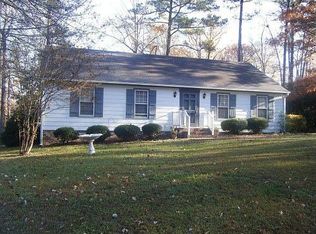Sold for $308,000
$308,000
7913 Millvale Rd, Chesterfield, VA 23832
3beds
1,536sqft
Single Family Residence
Built in 1978
0.3 Acres Lot
$313,800 Zestimate®
$201/sqft
$2,093 Estimated rent
Home value
$313,800
$292,000 - $336,000
$2,093/mo
Zestimate® history
Loading...
Owner options
Explore your selling options
What's special
Welcome to 7913 Millvale Rd. A move-in ready 3 bedroom 1.5 bathroom home boasting just over 1,500 sqft of living space on nearly a third of an acre towards the end of a quiet cul-de-sac street in Glen Wood. After entering in the front door and starting in the living room, you will find hardwood flooring leading into the dining room equipped with French doors for backyard access. The kitchen includes its own dining space, a pantry, and the laundry closet. A convenient half bath with an updated vanity is located just off the kitchen in the entry hallway. All 3 bedrooms and the home’s full bathroom can be found on the 2nd level, including the primary bedroom featuring 2 separate closets. The bathroom also includes a large linen closet. After finishing up inside, take a walk out back to see the spacious fenced in yard and detached shed. Schedule your tour today and come see what this property has in store for you!
Zillow last checked: 8 hours ago
Listing updated: August 13, 2025 at 12:05pm
Listed by:
Tyler Ruger 609-781-4912,
CapCenter,
Stephany Lopez 804-836-5401,
CapCenter
Bought with:
Jasmine Booker, 0225222191
Timeless Realty Company
Source: CVRMLS,MLS#: 2515500 Originating MLS: Central Virginia Regional MLS
Originating MLS: Central Virginia Regional MLS
Facts & features
Interior
Bedrooms & bathrooms
- Bedrooms: 3
- Bathrooms: 2
- Full bathrooms: 1
- 1/2 bathrooms: 1
Primary bedroom
- Description: Cpt, 2 closets
- Level: Second
- Dimensions: 15.0 x 11.5
Bedroom 2
- Description: Cpt
- Level: Second
- Dimensions: 16.6 x 11.5
Bedroom 3
- Description: Cpt
- Level: Second
- Dimensions: 11.5 x 11.5
Dining room
- Description: HDWD, CF, chair rail, French doors
- Level: First
- Dimensions: 12.2 x 11.5
Other
- Description: Tub & Shower
- Level: Second
Half bath
- Level: First
Kitchen
- Description: Lam FL, pantry, dining area, laundry closet
- Level: First
- Dimensions: 18.10 x 9.2
Living room
- Description: HDWD, brick FP, accent wall
- Level: First
- Dimensions: 18.1 x 11.5
Heating
- Electric, Heat Pump
Cooling
- Central Air, Electric
Appliances
- Included: Dryer, Dishwasher, Electric Cooking, Oven, Refrigerator, Smooth Cooktop, Stove, Water Heater, Washer
Features
- Ceiling Fan(s), Separate/Formal Dining Room, Eat-in Kitchen, French Door(s)/Atrium Door(s), Fireplace, Pantry, Solid Surface Counters
- Flooring: Carpet, Wood
- Doors: French Doors
- Basement: Crawl Space
- Attic: Pull Down Stairs
- Number of fireplaces: 1
- Fireplace features: Masonry
Interior area
- Total interior livable area: 1,536 sqft
- Finished area above ground: 1,536
- Finished area below ground: 0
Property
Parking
- Parking features: Driveway, Paved
- Has uncovered spaces: Yes
Features
- Levels: Two
- Stories: 2
- Patio & porch: Rear Porch, Deck
- Exterior features: Deck, Storage, Shed, Paved Driveway
- Pool features: None
- Fencing: Back Yard,Fenced
Lot
- Size: 0.30 Acres
- Features: Cul-De-Sac
Details
- Parcel number: 761686461400000
- Zoning description: R9
Construction
Type & style
- Home type: SingleFamily
- Architectural style: Colonial,Two Story
- Property subtype: Single Family Residence
Materials
- Drywall, Frame, Wood Siding
- Roof: Shingle
Condition
- Resale
- New construction: No
- Year built: 1978
Utilities & green energy
- Sewer: Public Sewer
- Water: Public
Community & neighborhood
Location
- Region: Chesterfield
- Subdivision: Glen Wood
Other
Other facts
- Ownership: Individuals
- Ownership type: Sole Proprietor
Price history
| Date | Event | Price |
|---|---|---|
| 8/13/2025 | Sold | $308,000-0.6%$201/sqft |
Source: | ||
| 7/15/2025 | Pending sale | $310,000$202/sqft |
Source: | ||
| 7/5/2025 | Listed for sale | $310,000$202/sqft |
Source: | ||
| 6/16/2025 | Pending sale | $310,000$202/sqft |
Source: | ||
| 6/4/2025 | Listed for sale | $310,000-1.9%$202/sqft |
Source: | ||
Public tax history
| Year | Property taxes | Tax assessment |
|---|---|---|
| 2025 | $2,419 +0.3% | $271,800 +1.4% |
| 2024 | $2,413 +9.9% | $268,100 +11.2% |
| 2023 | $2,195 +1.7% | $241,200 +2.8% |
Find assessor info on the county website
Neighborhood: 23832
Nearby schools
GreatSchools rating
- 5/10Jacobs Road Elementary SchoolGrades: PK-5Distance: 0.9 mi
- 5/10Manchester Middle SchoolGrades: 6-8Distance: 1.9 mi
- 6/10Clover Hill High SchoolGrades: 9-12Distance: 5.5 mi
Schools provided by the listing agent
- Elementary: Jacobs Road
- Middle: Manchester
- High: Clover Hill
Source: CVRMLS. This data may not be complete. We recommend contacting the local school district to confirm school assignments for this home.
Get a cash offer in 3 minutes
Find out how much your home could sell for in as little as 3 minutes with a no-obligation cash offer.
Estimated market value
$313,800
