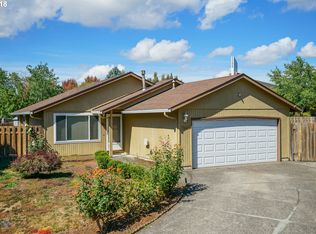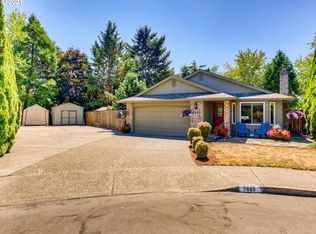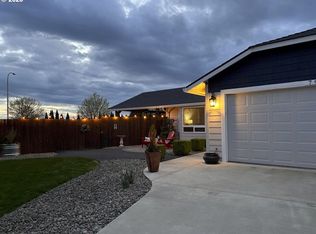Sold
$500,000
7913 SW Racquet Ct, Wilsonville, OR 97070
3beds
1,135sqft
Residential, Single Family Residence
Built in 1987
8,276.4 Square Feet Lot
$495,900 Zestimate®
$441/sqft
$2,446 Estimated rent
Home value
$495,900
$466,000 - $526,000
$2,446/mo
Zestimate® history
Loading...
Owner options
Explore your selling options
What's special
Charming 3-bed, 1-bath home tucked in a quiet Wilsonville cul-de-sac! Hardwood floors, a cozy living room, and a fully remodeled kitchen with stainless steel appliances. Step outside to a spacious, fully fenced backyard with a deck, tool shed, and fire pit-perfect for entertaining or unwinding. Great location just blocks from downtown Wilsonville, parks, schools, and shopping!
Zillow last checked: 8 hours ago
Listing updated: October 27, 2025 at 04:54am
Listed by:
Jackelyne Melgarejo #AGENT_PHONE,
Knipe Realty ERA Powered
Bought with:
Becki Unger, 199911071
Better Homes & Gardens Realty
Source: RMLS (OR),MLS#: 122358463
Facts & features
Interior
Bedrooms & bathrooms
- Bedrooms: 3
- Bathrooms: 1
- Full bathrooms: 1
- Main level bathrooms: 1
Primary bedroom
- Features: Hardwood Floors, Closet
- Level: Main
Bedroom 2
- Features: Hardwood Floors, Closet
- Level: Main
Bedroom 3
- Features: Hardwood Floors, Closet
- Level: Main
Dining room
- Features: Hardwood Floors
- Level: Main
Kitchen
- Features: Dishwasher, Hardwood Floors, Microwave, Free Standing Range, Free Standing Refrigerator, Granite
- Level: Main
Living room
- Features: Hardwood Floors
- Level: Main
Heating
- Forced Air
Cooling
- Central Air
Appliances
- Included: Dishwasher, Free-Standing Range, Free-Standing Refrigerator, Microwave, Gas Water Heater
Features
- Closet, Granite
- Flooring: Hardwood
- Basement: Crawl Space
Interior area
- Total structure area: 1,135
- Total interior livable area: 1,135 sqft
Property
Parking
- Total spaces: 1
- Parking features: Driveway, RV Access/Parking, Attached
- Attached garage spaces: 1
- Has uncovered spaces: Yes
Features
- Levels: One
- Stories: 1
- Patio & porch: Deck
- Exterior features: Yard
- Fencing: Fenced
Lot
- Size: 8,276 sqft
- Features: Cul-De-Sac, Level, SqFt 7000 to 9999
Details
- Additional structures: RVParking, ToolShed
- Parcel number: 00809129
- Zoning: PDR5
Construction
Type & style
- Home type: SingleFamily
- Architectural style: Ranch
- Property subtype: Residential, Single Family Residence
Materials
- T111 Siding
- Roof: Composition
Condition
- Resale
- New construction: No
- Year built: 1987
Utilities & green energy
- Gas: Gas
- Sewer: Public Sewer
- Water: Public
Community & neighborhood
Location
- Region: Wilsonville
Other
Other facts
- Listing terms: Cash,Conventional,FHA,VA Loan
- Road surface type: Paved
Price history
| Date | Event | Price |
|---|---|---|
| 10/24/2025 | Sold | $500,000-2%$441/sqft |
Source: | ||
| 9/28/2025 | Pending sale | $510,000$449/sqft |
Source: | ||
| 9/4/2025 | Price change | $510,000-2.9%$449/sqft |
Source: | ||
| 8/19/2025 | Price change | $525,000-4.5%$463/sqft |
Source: | ||
| 6/27/2025 | Listed for sale | $550,000+54.9%$485/sqft |
Source: | ||
Public tax history
| Year | Property taxes | Tax assessment |
|---|---|---|
| 2025 | $3,970 +3.8% | $205,867 +3% |
| 2024 | $3,824 +2.9% | $199,871 +3% |
| 2023 | $3,717 +3.1% | $194,050 +3% |
Find assessor info on the county website
Neighborhood: 97070
Nearby schools
GreatSchools rating
- 5/10Boones Ferry Primary SchoolGrades: PK-5Distance: 1.8 mi
- 5/10Inza R Wood Middle SchoolGrades: 6-8Distance: 1.8 mi
- 9/10Wilsonville High SchoolGrades: 9-12Distance: 0.5 mi
Schools provided by the listing agent
- Elementary: Boones Ferry
- Middle: Wood
- High: Wilsonville
Source: RMLS (OR). This data may not be complete. We recommend contacting the local school district to confirm school assignments for this home.
Get a cash offer in 3 minutes
Find out how much your home could sell for in as little as 3 minutes with a no-obligation cash offer.
Estimated market value$495,900
Get a cash offer in 3 minutes
Find out how much your home could sell for in as little as 3 minutes with a no-obligation cash offer.
Estimated market value
$495,900


