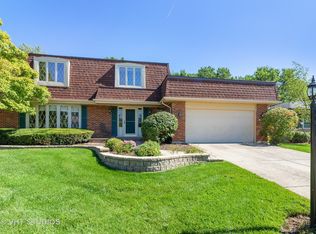Closed
$415,000
7913 Sawyer Rd, Darien, IL 60561
3beds
1,300sqft
Single Family Residence
Built in 1972
9,583.2 Square Feet Lot
$421,400 Zestimate®
$319/sqft
$2,888 Estimated rent
Home value
$421,400
$383,000 - $459,000
$2,888/mo
Zestimate® history
Loading...
Owner options
Explore your selling options
What's special
Perfectly situated in a quiet community that serves the highly regarded District 61 schools and Hinsdale South High school. This home features 3 generous bedrooms and 2 full bathrooms. Newer roof and FGA/central air. Insulated crawl space with heavy vinyl floor covering. New sump pump and recent interior painting. Private backyard, spacious laundry room, and 2 car attached garage! A very nice home that can be updated as the future owner envisions!
Zillow last checked: 8 hours ago
Listing updated: August 29, 2025 at 11:41am
Listing courtesy of:
Mark Nowak 773-767-2600,
Nowak Realty
Bought with:
Maria Horbal
Access Realtors, INC.
Source: MRED as distributed by MLS GRID,MLS#: 12422134
Facts & features
Interior
Bedrooms & bathrooms
- Bedrooms: 3
- Bathrooms: 2
- Full bathrooms: 2
Primary bedroom
- Features: Flooring (Hardwood), Window Treatments (Shades)
- Level: Second
- Area: 180 Square Feet
- Dimensions: 15X12
Bedroom 2
- Features: Flooring (Hardwood), Window Treatments (Shades)
- Level: Second
- Area: 168 Square Feet
- Dimensions: 14X12
Bedroom 3
- Features: Flooring (Hardwood), Window Treatments (Shades)
- Level: Second
- Area: 110 Square Feet
- Dimensions: 11X10
Dining room
- Features: Flooring (Carpet), Window Treatments (Shades)
- Level: Main
- Area: 143 Square Feet
- Dimensions: 13X11
Family room
- Features: Window Treatments (Blinds)
- Level: Lower
- Area: 299 Square Feet
- Dimensions: 23X13
Foyer
- Features: Flooring (Ceramic Tile)
- Level: Main
- Area: 84 Square Feet
- Dimensions: 14X6
Kitchen
- Features: Kitchen (Eating Area-Table Space), Flooring (Vinyl)
- Level: Main
- Area: 180 Square Feet
- Dimensions: 15X12
Laundry
- Level: Lower
- Area: 112 Square Feet
- Dimensions: 14X08
Living room
- Features: Flooring (Carpet), Window Treatments (Shades)
- Level: Main
- Area: 330 Square Feet
- Dimensions: 22X15
Heating
- Natural Gas, Forced Air
Cooling
- Central Air
Appliances
- Included: Range, Dishwasher, Refrigerator
- Laundry: Gas Dryer Hookup, In Unit
Features
- Open Floorplan
- Flooring: Hardwood, Laminate
- Basement: Crawl Space
Interior area
- Total structure area: 1,950
- Total interior livable area: 1,300 sqft
Property
Parking
- Total spaces: 2
- Parking features: Concrete, Garage Door Opener, On Site, Garage Owned, Attached, Garage
- Attached garage spaces: 2
- Has uncovered spaces: Yes
Accessibility
- Accessibility features: No Disability Access
Features
- Levels: Tri-Level
- Patio & porch: Patio
Lot
- Size: 9,583 sqft
- Dimensions: 72X132
Details
- Parcel number: 0934201024
- Special conditions: None
- Other equipment: Ceiling Fan(s), Sump Pump
Construction
Type & style
- Home type: SingleFamily
- Property subtype: Single Family Residence
Materials
- Aluminum Siding, Brick
- Foundation: Concrete Perimeter
- Roof: Asphalt
Condition
- New construction: No
- Year built: 1972
Utilities & green energy
- Sewer: Public Sewer
- Water: Lake Michigan, Private
Community & neighborhood
Community
- Community features: Park, Street Paved
Location
- Region: Darien
- Subdivision: Farmingdale Terrace
HOA & financial
HOA
- Services included: None
Other
Other facts
- Listing terms: Conventional
- Ownership: Fee Simple
Price history
| Date | Event | Price |
|---|---|---|
| 8/29/2025 | Sold | $415,000+3.8%$319/sqft |
Source: | ||
| 7/22/2025 | Pending sale | $399,900$308/sqft |
Source: | ||
| 7/17/2025 | Listed for sale | $399,900$308/sqft |
Source: | ||
Public tax history
| Year | Property taxes | Tax assessment |
|---|---|---|
| 2024 | $7,314 +4% | $121,214 +8.8% |
| 2023 | $7,035 +12.8% | $111,430 +7.4% |
| 2022 | $6,235 +8.1% | $103,790 +1.1% |
Find assessor info on the county website
Neighborhood: 60561
Nearby schools
GreatSchools rating
- 10/10Concord Elementary SchoolGrades: PK-4Distance: 0.6 mi
- 8/10Cass Jr High SchoolGrades: 5-8Distance: 1.3 mi
- 8/10Hinsdale South High SchoolGrades: 9-12Distance: 0.7 mi
Schools provided by the listing agent
- Elementary: Mark Delay School
- Middle: Eisenhower Junior High School
- High: Hinsdale South High School
- District: 61
Source: MRED as distributed by MLS GRID. This data may not be complete. We recommend contacting the local school district to confirm school assignments for this home.

Get pre-qualified for a loan
At Zillow Home Loans, we can pre-qualify you in as little as 5 minutes with no impact to your credit score.An equal housing lender. NMLS #10287.
Sell for more on Zillow
Get a free Zillow Showcase℠ listing and you could sell for .
$421,400
2% more+ $8,428
With Zillow Showcase(estimated)
$429,828