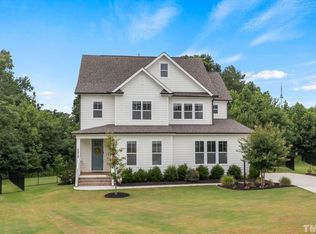Charming New England style custom home finely crafted by Lacy Buffaloe. Perfectly poised among lush hardwood trees provide peace & privacy. Gorgeous backyard w/salt water pool. Step inside and get a warm and inviting feeling. Updated kitchen with granite counters, casual dining area and a fireplace! Spacious family room anchored by masonry fireplace and site finished hardwood floors. Enjoy relaxing in the sunroom. Large owners' retreat. Separate bonus room w/full bath makes a perfect home office.
This property is off market, which means it's not currently listed for sale or rent on Zillow. This may be different from what's available on other websites or public sources.
