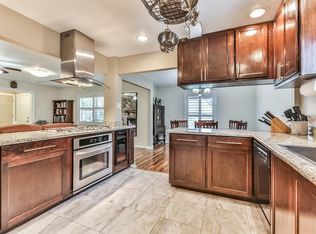Large 4 bedroom with sparkling pool. Early 2003 or earlier, big kitchen remodel expanded the kitchen. Ready for your updates to the floors and wallpaper. D.E. filter replaced one year ago. Water heater replaced recently. A/C replaced 6 years ago. Gas fireplace logs will be great during the holidays. Storm Windows help keep utility bills low. MULTIPLE OFFERS. Seller is calling for HIGHEST AND BEST by 5pm, Saturday, September 17th.
This property is off market, which means it's not currently listed for sale or rent on Zillow. This may be different from what's available on other websites or public sources.
