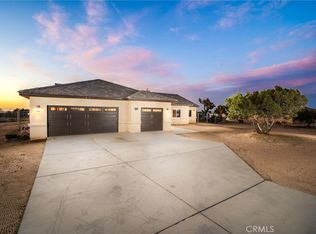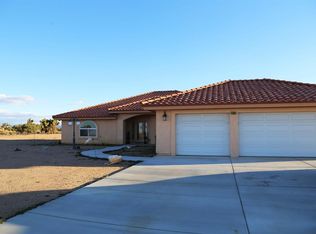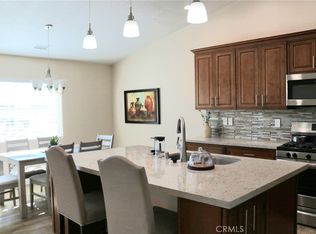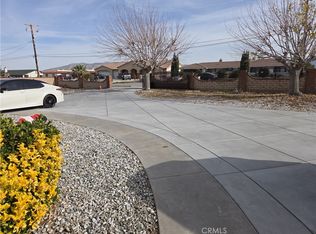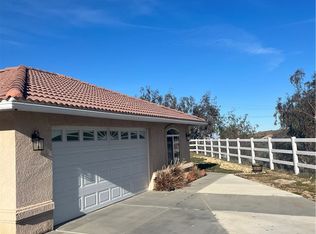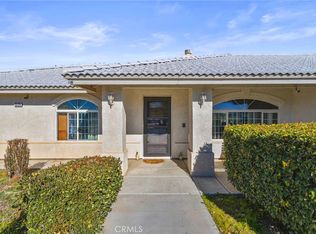CHECK OUT THIS NEW LISTING IN OAK HILLS!! 4 BEDROOM + BONUS ROOM FOR 5TH BEDROOM OR OFFICE. THE HOME SITS CLOSE TO RANCHERO RD FOR EASY 15 FREEWAY ACCESS FOR COMMUTERS. WALK IN AND NOTICE THE TALL CEILINGS AND OPEN FLOOR PLAN FOR A LARGER FAMILY AND GATHERINGS. THE LOT IS SPACIOUS WITH LOTS OF ROOM TO ADD A POOL, GARDEN OR BUILD A ADU OR DETACHED GARAGE. THE PROPERTY IF FULLY FENCED AND HAS AN ATTACHED 3 CAR GARAGE WITH PLENTY OF PARKING. THE FRONT OF THE HOME AS A NICE ENTRANCE/PATIO AND THE BACK HAS A COVERED PATIO PERFECT FOR BBQ'S. THERE ARE 2 DINING AREA'S OFF BOTH SIDES OF THE KITCHEN AND THE BONUS ROOM IS A NICE SPACE FOR A 5TH BEDROOM, OFFICE, CRAFT ROOM OR PLAYROOM. THE LIVING ROOM HAS TALL CEILINGS AND A STONE FIREPLACE IN THE CORNER FOR COLD NIGHTS. THE KITCHEN IS OPENED WITH CUSTOM COUNTERTOPS, EXTRA CABINETS AND BAR AREA FOR EXTRA SEATING. ALL THE BEDROOMS ARE NICE SIZED WITH THE PRIMARY BEDROOM HAVING AN OVERSIZED BATHROOM. +++++++++ THE SELLER HAS PAID OFF THE SOLAR FOR THE NEW BUYERS.....
For sale
Listing Provided by: Give2Give Realty
$550,000
7915 Outpost Rd, Oak Hills, CA 92344
4beds
2,111sqft
Est.:
Single Family Residence
Built in 2006
0.64 Acres Lot
$550,500 Zestimate®
$261/sqft
$-- HOA
What's special
- 46 days |
- 3,016 |
- 107 |
Zillow last checked: 8 hours ago
Listing updated: February 26, 2026 at 08:54pm
Listing Provided by:
Dena Enborg DRE #02052409 7609009181,
Give2Give Realty
Source: CRMLS,MLS#: HD25278392 Originating MLS: California Regional MLS
Originating MLS: California Regional MLS
Tour with a local agent
Facts & features
Interior
Bedrooms & bathrooms
- Bedrooms: 4
- Bathrooms: 2
- Full bathrooms: 2
- Main level bathrooms: 2
- Main level bedrooms: 4
Rooms
- Room types: Bedroom, Dining Room
Bedroom
- Features: All Bedrooms Down
Bathroom
- Features: Bathtub, Dual Sinks, Jetted Tub
Kitchen
- Features: Kitchen/Family Room Combo
Heating
- Central
Cooling
- Central Air
Appliances
- Laundry: Inside, Laundry Room
Features
- Built-in Features, Ceiling Fan(s), Separate/Formal Dining Room, High Ceilings, Open Floorplan, Pantry, Recessed Lighting, All Bedrooms Down
- Has fireplace: Yes
- Fireplace features: Living Room
- Common walls with other units/homes: No Common Walls
Interior area
- Total interior livable area: 2,111 sqft
Property
Parking
- Total spaces: 4
- Parking features: Concrete, Driveway, Garage Faces Side
- Attached garage spaces: 4
Features
- Levels: One
- Stories: 1
- Entry location: street
- Patio & porch: Rear Porch, Front Porch
- Pool features: None
- Spa features: None
- Has view: Yes
- View description: Desert, Mountain(s)
Lot
- Size: 0.64 Acres
Details
- Parcel number: 3039451020000
- Special conditions: Standard
Construction
Type & style
- Home type: SingleFamily
- Property subtype: Single Family Residence
Materials
- Roof: Tile
Condition
- New construction: No
- Year built: 2006
Utilities & green energy
- Sewer: Septic Type Unknown
- Water: Public
- Utilities for property: Cable Available, Electricity Connected, Natural Gas Connected, Phone Available, Water Connected
Community & HOA
Community
- Features: Foothills, Rural
Location
- Region: Oak Hills
Financial & listing details
- Price per square foot: $261/sqft
- Tax assessed value: $363,991
- Annual tax amount: $5,767
- Date on market: 1/14/2026
- Cumulative days on market: 46 days
- Listing terms: Cash to Existing Loan,Cash to New Loan,Conventional,FHA
- Road surface type: Unimproved
Estimated market value
$550,500
$523,000 - $578,000
$2,601/mo
Price history
Price history
| Date | Event | Price |
|---|---|---|
| 1/15/2026 | Listed for sale | $550,000-6.3%$261/sqft |
Source: | ||
| 8/5/2025 | Listing removed | $587,000$278/sqft |
Source: | ||
| 6/23/2025 | Listed for sale | $587,000+83.4%$278/sqft |
Source: | ||
| 7/11/2017 | Sold | $320,000+0%$152/sqft |
Source: Public Record Report a problem | ||
| 6/2/2017 | Pending sale | $319,900$152/sqft |
Source: BLASCO REAL ESTATE & INV #IV17108416 Report a problem | ||
| 5/16/2017 | Listed for sale | $319,900+8.4%$152/sqft |
Source: BLASCO REAL ESTATE & INV #IV17108416 Report a problem | ||
| 8/6/2015 | Listing removed | $295,000$140/sqft |
Source: BLASCO REAL ESTATE & INV #IV15121258 Report a problem | ||
| 8/1/2015 | Listed for sale | $295,000$140/sqft |
Source: BLASCO REAL ESTATE & INV #IV15121258 Report a problem | ||
| 7/30/2015 | Pending sale | $295,000$140/sqft |
Source: BLASCO REAL ESTATE & INV #IV15121258 Report a problem | ||
| 7/30/2015 | Listed for sale | $295,000$140/sqft |
Source: BLASCO REAL ESTATE & INV #IV15121258 Report a problem | ||
| 6/9/2015 | Listing removed | $295,000$140/sqft |
Source: BLASCO REAL ESTATE & INV #IV15121258 Report a problem | ||
| 6/5/2015 | Listed for sale | $295,000+27.7%$140/sqft |
Source: BLASCO REAL ESTATE & INV #IV15121258 Report a problem | ||
| 5/28/2014 | Sold | $231,000+16.1%$109/sqft |
Source: Public Record Report a problem | ||
| 4/6/2014 | Pending sale | $199,000$94/sqft |
Source: Melinda Johnson #PW14065893 Report a problem | ||
| 4/2/2014 | Listed for sale | $199,000+17.1%$94/sqft |
Source: Melinda Johnson #PW14065893 Report a problem | ||
| 10/18/2012 | Listing removed | $1,500$1/sqft |
Source: Coldwell Banker Pioneer Real Estate #I12111372 Report a problem | ||
| 9/6/2012 | Listed for rent | $1,500$1/sqft |
Source: Coldwell Banker Pioneer Real Estate Report a problem | ||
| 5/6/2009 | Sold | $170,000-2.9%$81/sqft |
Source: Public Record Report a problem | ||
| 2/8/2009 | Price change | $175,000-17.8%$83/sqft |
Source: foreclosure.com Report a problem | ||
| 1/15/2009 | Listed for sale | -- |
Source: foreclosure.com Report a problem | ||
| 12/2/2008 | Sold | $213,000-53.7%$101/sqft |
Source: Public Record Report a problem | ||
| 7/17/2006 | Sold | $460,000+908.8%$218/sqft |
Source: Public Record Report a problem | ||
| 7/16/2004 | Sold | $45,600$22/sqft |
Source: Public Record Report a problem | ||
Public tax history
Public tax history
| Year | Property taxes | Tax assessment |
|---|---|---|
| 2025 | $5,767 +1.7% | $363,991 +2% |
| 2024 | $5,670 +0.9% | $356,854 +2% |
| 2023 | $5,621 +1.7% | $349,857 +2% |
| 2022 | $5,525 +1.4% | $342,997 +2% |
| 2021 | $5,451 +1.1% | $336,272 +1% |
| 2020 | $5,391 +1.6% | $332,824 +2% |
| 2019 | $5,304 +4.5% | $326,298 +2% |
| 2018 | $5,077 +83.3% | $319,900 +31.1% |
| 2017 | $2,770 | $243,993 +2% |
| 2016 | $2,770 +2.1% | $239,209 +1.5% |
| 2015 | $2,712 +1.3% | $235,615 +31.9% |
| 2014 | $2,678 | $178,584 +0.5% |
| 2013 | -- | $177,777 +2% |
| 2012 | -- | $174,291 +2% |
| 2011 | -- | $170,874 +0.8% |
| 2010 | -- | $169,597 -31.3% |
| 2009 | -- | $247,000 -42% |
| 2008 | -- | $426,000 -7.4% |
| 2007 | -- | $460,000 +28277.5% |
| 2001 | -- | $1,621 +2% |
| 2000 | -- | $1,589 |
Find assessor info on the county website
BuyAbility℠ payment
Est. payment
$3,088/mo
Principal & interest
$2570
Property taxes
$518
Climate risks
Neighborhood: 92344
Nearby schools
GreatSchools rating
- 3/10Mission Crest Elementary SchoolGrades: K-6Distance: 1.6 mi
- 2/10Cedar Middle SchoolGrades: 7-8Distance: 2 mi
- 6/10Oak Hills High SchoolGrades: 9-12Distance: 0.9 mi
