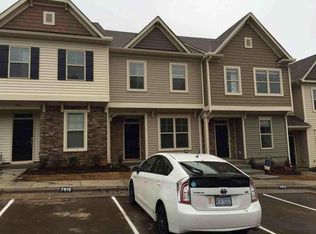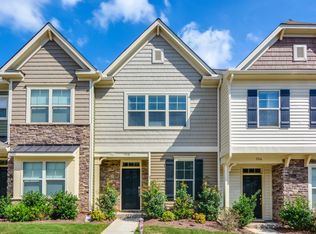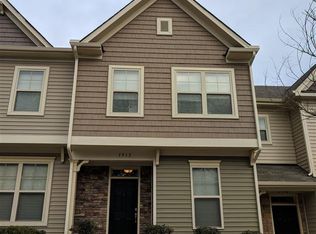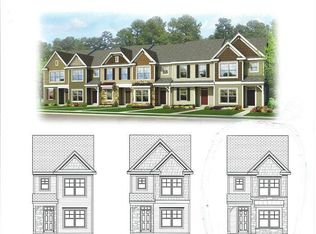Two Master Bedroom options in this townhome! Plenty of upgrades & beautiful finishes going in this popular Ashton floor plan. Gas fireplace in family room w/ slate surround. Huge breakfast bar between the kit & DR. Kitchen has white cabinets with pewter glaze, upgraded granite, coffee bean hardwood floors throughout the 1st floor. Garden tub in 3rd floor bathroom with double vanity can also serve as the master BR! Molding in foyer, dining and hall. New Construction! Super convenient location!
This property is off market, which means it's not currently listed for sale or rent on Zillow. This may be different from what's available on other websites or public sources.



