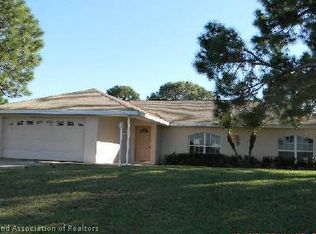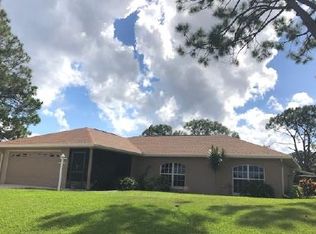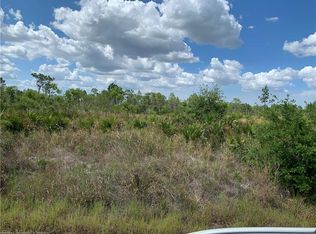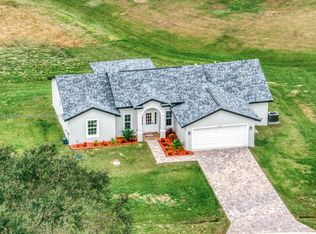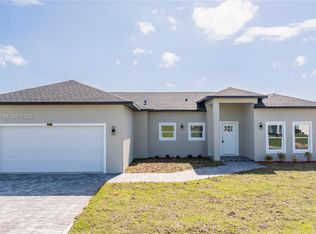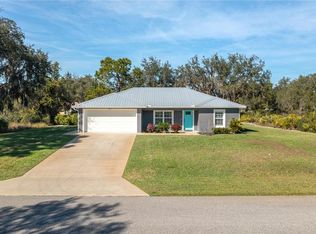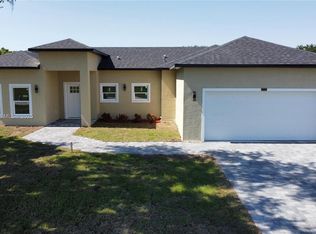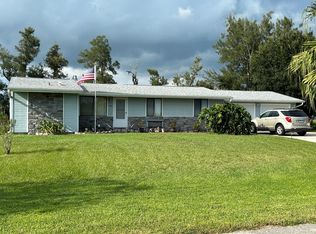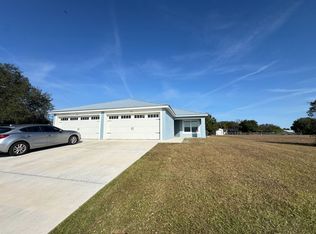Brand-New Home | Spring Lake Village III! Welcome to this stunning new construction home in the highly desirable Spring Lake Village III! Thoughtfully designed, this 3-bedroom, 2.5-bath home offers spacious open-concept living, perfect for modern lifestyles. The gourmet kitchen features granite countertops, stainless steel appliances, and a large island with seating — ideal for casual meals and entertaining. The dining and living room combo creates a seamless flow for hosting family and friends. What truly sets this home apart are the two oversized sliding glass doors that flood the living space with natural light, creating a bright, open, and airy feel.
New construction
Price cut: $90 (1/21)
$359,900
7916 Granada Rd, Sebring, FL 33876
3beds
1,904sqft
Est.:
Single Family Residence
Built in 2024
-- sqft lot
$358,400 Zestimate®
$189/sqft
$4/mo HOA
What's special
Large island with seatingGranite countertopsOpen-concept livingOversized sliding glass doorsNatural lightStainless steel appliances
- 113 days |
- 390 |
- 12 |
Zillow last checked: 8 hours ago
Listing updated: January 21, 2026 at 02:00pm
Listed by:
Keila Da Silva Perin 407-985-0391,
WRA Business & Real Estate
Source: MIAMI,MLS#: A11900536 Originating MLS: A-Miami Association of REALTORS
Originating MLS: A-Miami Association of REALTORS
Tour with a local agent
Facts & features
Interior
Bedrooms & bathrooms
- Bedrooms: 3
- Bathrooms: 3
- Full bathrooms: 2
- 1/2 bathrooms: 1
Rooms
- Room types: Attic
Heating
- Central
Cooling
- Attic Fan
Appliances
- Included: Dishwasher, Disposal, Microwave, Refrigerator
- Laundry: Laundry Room
Features
- Flooring: Vinyl
Interior area
- Total structure area: 2,374
- Total interior livable area: 1,904 sqft
Video & virtual tour
Property
Parking
- Total spaces: 2
- Parking features: Driveway
- Garage spaces: 2
- Has uncovered spaces: Yes
Features
- Entry location: First Floor Entry
- Patio & porch: Patio
- Exterior features: None
- Pool features: R30-No Pool/No Water
- Has view: Yes
- View description: None
Lot
- Features: 1/4 To Less Than 1/2 Acre Lot
Details
- Parcel number: C15353003000Q00290
- Zoning: R
Construction
Type & style
- Home type: SingleFamily
- Architectural style: Modern/Contemporary
- Property subtype: Single Family Residence
Materials
- Roof: Shingle
Condition
- New Construction
- New construction: Yes
- Year built: 2024
Utilities & green energy
- Sewer: Septic Tank
- Water: Municipal Water
Community & HOA
Community
- Features: Clubhouse, Tennis Court(s), Fitness Center, Golf, Exercise Room
- Subdivision: Spring Lake Village Iii Pb
HOA
- Has HOA: Yes
- HOA fee: $50 annually
Location
- Region: Sebring
Financial & listing details
- Price per square foot: $189/sqft
- Tax assessed value: $18,500
- Annual tax amount: $817
- Date on market: 10/15/2025
- Listing terms: Conventional,FHA,VA Loan
Estimated market value
$358,400
$340,000 - $376,000
$2,251/mo
Price history
Price history
| Date | Event | Price |
|---|---|---|
| 1/21/2026 | Price change | $359,9000%$189/sqft |
Source: | ||
| 1/21/2026 | Price change | $359,990-2.7%$189/sqft |
Source: | ||
| 1/21/2026 | Price change | $2,700-3.6%$1/sqft |
Source: | ||
| 12/12/2025 | Price change | $369,900-1.6%$194/sqft |
Source: | ||
| 10/16/2025 | Listed for rent | $2,800$1/sqft |
Source: Stellar MLS #O6352799 Report a problem | ||
Public tax history
Public tax history
| Year | Property taxes | Tax assessment |
|---|---|---|
| 2024 | $843 +55.6% | $18,500 +12.1% |
| 2023 | $542 -9.8% | $16,500 +17.9% |
| 2022 | $601 +14.1% | $14,000 +133.3% |
Find assessor info on the county website
BuyAbility℠ payment
Est. payment
$2,252/mo
Principal & interest
$1690
Property taxes
$432
Other costs
$130
Climate risks
Neighborhood: 33876
Nearby schools
GreatSchools rating
- 3/10Fred Wild Elementary SchoolGrades: PK-5Distance: 6.2 mi
- 5/10Sebring Middle SchoolGrades: 6-8Distance: 7 mi
- 3/10Sebring High SchoolGrades: PK,9-12Distance: 6.3 mi
- Loading
- Loading
