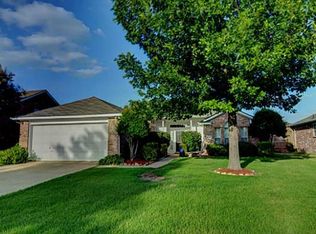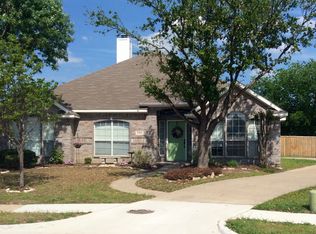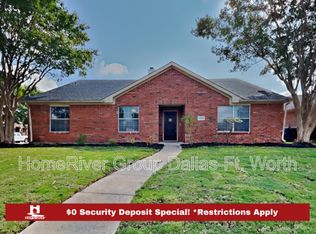Sold on 09/08/25
Price Unknown
7916 Raft St, Frisco, TX 75035
3beds
1,490sqft
Single Family Residence
Built in 1996
6,969.6 Square Feet Lot
$451,200 Zestimate®
$--/sqft
$2,541 Estimated rent
Home value
$451,200
$429,000 - $478,000
$2,541/mo
Zestimate® history
Loading...
Owner options
Explore your selling options
What's special
Darling home with charming features throughout! This beautifully maintained 3 bedroom, 2 full bath home offers an inviting open floor plan with split bedrooms, makes it perfect for comfort and privacy. The spacious, private primary suite is a true retreat, while the generous eat-in kitchen features granite countertops, ample cabinet space, and plenty of room for cooking and gathering. Designer updates can be found throughout the home including: modern lighting, interior paint, and beautifully updated kitchen and baths. Gorgeous hardwood floors and a cozy gas wood-burning fireplace add warmth and character, while the large windows fill the space with natural light. Step outside to your very own private backyard oasis- just in time for the summer heat! Enjoy relaxing days and evenings poolside with a beautifully maintained and landscaped outdoor living space. Recent updates include: new pool heat pump 2022; new pool filter 2023; new stainless steel refrigerator 2024; new pool timer and resurfaced pool 2025; new thermostat for HVAC 2025. The refrigerator, washer & dryer will convey with the home. Located within walking distance to highly rated elementary and middle schools, with Centennial High School just minutes away. The community features a neighborhood pool, splash park, lakes, and walking trails. All of this in a prime Frisco location with easy access to Sam Rayburn Tollway and Preston Road. Schedule your tour today!
Zillow last checked: 8 hours ago
Listing updated: September 08, 2025 at 02:22pm
Listed by:
Cne' Hemby 0575154 972-529-0536,
Monument Realty 214-705-7827
Bought with:
Brigida Avila
Realty Executives Metroplex
Source: NTREIS,MLS#: 21015162
Facts & features
Interior
Bedrooms & bathrooms
- Bedrooms: 3
- Bathrooms: 2
- Full bathrooms: 2
Primary bedroom
- Features: Ceiling Fan(s), Double Vanity, En Suite Bathroom, Garden Tub/Roman Tub, Separate Shower, Walk-In Closet(s)
- Level: First
- Dimensions: 14 x 14
Bedroom
- Features: Split Bedrooms
- Level: First
- Dimensions: 13 x 10
Bedroom
- Features: Split Bedrooms
- Level: First
- Dimensions: 11 x 11
Breakfast room nook
- Level: First
- Dimensions: 9 x 8
Kitchen
- Features: Built-in Features, Eat-in Kitchen, Granite Counters
- Level: First
- Dimensions: 11 x 10
Living room
- Features: Ceiling Fan(s), Fireplace
- Level: First
- Dimensions: 23 x 16
Appliances
- Included: Dishwasher, Disposal
- Laundry: Laundry in Utility Room
Features
- Decorative/Designer Lighting Fixtures, Eat-in Kitchen, Open Floorplan, Vaulted Ceiling(s), Walk-In Closet(s)
- Has basement: No
- Number of fireplaces: 1
- Fireplace features: Gas, Wood Burning
Interior area
- Total interior livable area: 1,490 sqft
Property
Parking
- Total spaces: 2
- Parking features: Garage
- Attached garage spaces: 2
Features
- Levels: One
- Stories: 1
- Patio & porch: Deck, Patio
- Pool features: Heated, In Ground, Pool, Community
Lot
- Size: 6,969 sqft
Details
- Parcel number: R339600R00301
Construction
Type & style
- Home type: SingleFamily
- Architectural style: Traditional,Detached
- Property subtype: Single Family Residence
Materials
- Brick
- Foundation: Slab
Condition
- Year built: 1996
Utilities & green energy
- Sewer: Public Sewer
- Water: Public
- Utilities for property: Sewer Available, Water Available
Community & neighborhood
Community
- Community features: Fishing, Lake, Playground, Park, Pool, Sidewalks, Trails/Paths
Location
- Region: Frisco
- Subdivision: Preston Lakes Add Ph VI
HOA & financial
HOA
- Has HOA: Yes
- HOA fee: $225 annually
- Services included: All Facilities, Association Management
- Association name: Preston Lakes HOA
- Association phone: 855-289-6007
Other
Other facts
- Listing terms: Cash,Conventional,1031 Exchange,FHA,Other,VA Loan
Price history
| Date | Event | Price |
|---|---|---|
| 9/8/2025 | Sold | -- |
Source: NTREIS #21015162 Report a problem | ||
| 8/19/2025 | Pending sale | $475,000$319/sqft |
Source: NTREIS #21015162 Report a problem | ||
| 8/11/2025 | Contingent | $475,000$319/sqft |
Source: NTREIS #21015162 Report a problem | ||
| 8/1/2025 | Listed for sale | $475,000+58.3%$319/sqft |
Source: NTREIS #21015162 Report a problem | ||
| 6/2/2021 | Sold | -- |
Source: NTREIS #14555491 Report a problem | ||
Public tax history
| Year | Property taxes | Tax assessment |
|---|---|---|
| 2025 | -- | $415,772 +1% |
| 2024 | $7,050 +50.6% | $411,575 +0.5% |
| 2023 | $4,682 -32% | $409,576 +12.6% |
Find assessor info on the county website
Neighborhood: 75035
Nearby schools
GreatSchools rating
- 9/10Gunstream Elementary SchoolGrades: PK-5Distance: 0.1 mi
- 10/10Wester Middle SchoolGrades: 6-8Distance: 0.3 mi
- 8/10Centennial High SchoolGrades: 9-12Distance: 0.7 mi
Schools provided by the listing agent
- Elementary: Gunstream
- Middle: Wester
- High: Centennial
- District: Frisco ISD
Source: NTREIS. This data may not be complete. We recommend contacting the local school district to confirm school assignments for this home.
Get a cash offer in 3 minutes
Find out how much your home could sell for in as little as 3 minutes with a no-obligation cash offer.
Estimated market value
$451,200
Get a cash offer in 3 minutes
Find out how much your home could sell for in as little as 3 minutes with a no-obligation cash offer.
Estimated market value
$451,200


