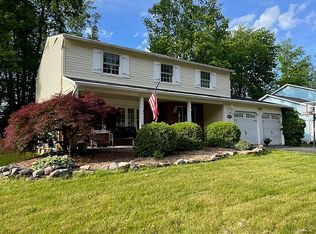Closed
$575,000
7917 Morgan Rd, Liverpool, NY 13090
4beds
4,186sqft
Single Family Residence
Built in 2009
1.24 Acres Lot
$602,600 Zestimate®
$137/sqft
$4,864 Estimated rent
Home value
$602,600
$560,000 - $651,000
$4,864/mo
Zestimate® history
Loading...
Owner options
Explore your selling options
What's special
This one of a kind colonial is back and better than ever! Situated strategically between two farm fields, this house has all of the view and serenity of country life, while still being minutes from major shopping and highways. Walking through the front door you'll first notice the wide open living space with plenty of room to entertain, and the grand 2 story office with a spiral staircase up to the private library. Past the kitchen and walk-in pantry is a giant mud room with plenty of storage space, and a laundry chute from the upstairs bathroom! Off the kitchen is a brand new, 700 square foot composite deck with steps down to a separate patio. Upstairs are 3 secondary bedrooms with tons of closet space, and 1 secondary full bathroom. Forget about linen closets, when you have your own linen room! Down the hall is the private and quiet primary bedroom, with space for enough furniture to create your own private oasis. Off the primary is a huge 200 square foot walk in closet, an en-suite bathroom with a walk-in shower, jacuzzi tub, dual vanities and water closet, and a private library above the office! Pictures don't do this home justice, come see it in person before it's gone!
Zillow last checked: 8 hours ago
Listing updated: June 10, 2025 at 11:06am
Listed by:
Carmen Emmi 315-396-0493,
Acropolis Realty Group LLC
Bought with:
Ryan W. Hanlon, 10401316693
Acropolis Realty Group LLC
Source: NYSAMLSs,MLS#: S1552128 Originating MLS: Syracuse
Originating MLS: Syracuse
Facts & features
Interior
Bedrooms & bathrooms
- Bedrooms: 4
- Bathrooms: 4
- Full bathrooms: 2
- 1/2 bathrooms: 2
- Main level bathrooms: 1
Heating
- Gas, Forced Air, Radiant Floor, Radiant, Stove
Cooling
- Attic Fan, Central Air
Appliances
- Included: Built-In Range, Built-In Oven, Dishwasher, Exhaust Fan, Gas Cooktop, Disposal, Gas Water Heater, Microwave, Refrigerator, Range Hood
- Laundry: Main Level
Features
- Breakfast Bar, Den, Eat-in Kitchen, Great Room, Home Office, Intercom, Kitchen Island, Kitchen/Family Room Combo, Library, Living/Dining Room, Pantry, Pull Down Attic Stairs, Storage, Solid Surface Counters, Walk-In Pantry, Loft, Bath in Primary Bedroom, Programmable Thermostat, Workshop
- Flooring: Carpet, Ceramic Tile, Hardwood, Tile, Varies
- Basement: Full,Partially Finished
- Attic: Pull Down Stairs
- Number of fireplaces: 3
Interior area
- Total structure area: 4,186
- Total interior livable area: 4,186 sqft
Property
Parking
- Total spaces: 3
- Parking features: Attached, Garage, Heated Garage, Storage, Workshop in Garage, Water Available, Circular Driveway, Garage Door Opener
- Attached garage spaces: 3
Accessibility
- Accessibility features: Accessible Full Bath, Accessible Doors
Features
- Levels: Two
- Stories: 2
- Patio & porch: Deck, Open, Porch
- Exterior features: Blacktop Driveway, Deck, Fence, Gravel Driveway
- Fencing: Partial
Lot
- Size: 1.24 Acres
- Dimensions: 42 x 320
- Features: Flag Lot, Secluded
Details
- Parcel number: 31248908100000290110020000
- Special conditions: Standard
- Other equipment: Intercom
Construction
Type & style
- Home type: SingleFamily
- Architectural style: Colonial,Two Story
- Property subtype: Single Family Residence
Materials
- Stone, Vinyl Siding, Wood Siding, Copper Plumbing, PEX Plumbing
- Foundation: Block
- Roof: Asphalt
Condition
- Resale
- Year built: 2009
Utilities & green energy
- Sewer: Connected
- Water: Connected, Public
- Utilities for property: Sewer Connected, Water Connected
Community & neighborhood
Security
- Security features: Security System Owned
Location
- Region: Liverpool
- Subdivision: Emmi Sub
Other
Other facts
- Listing terms: Cash,Conventional,VA Loan
Price history
| Date | Event | Price |
|---|---|---|
| 6/10/2025 | Sold | $575,000-15.4%$137/sqft |
Source: | ||
| 4/4/2025 | Pending sale | $679,900$162/sqft |
Source: | ||
| 3/31/2025 | Contingent | $679,900$162/sqft |
Source: | ||
| 7/15/2024 | Listed for sale | $679,900+13.3%$162/sqft |
Source: | ||
| 11/4/2022 | Listing removed | -- |
Source: | ||
Public tax history
| Year | Property taxes | Tax assessment |
|---|---|---|
| 2024 | -- | $18,200 |
| 2023 | -- | $18,200 |
| 2022 | -- | $18,200 |
Find assessor info on the county website
Neighborhood: 13090
Nearby schools
GreatSchools rating
- NALong Branch Elementary SchoolGrades: K-2Distance: 2.2 mi
- 6/10Liverpool Middle SchoolGrades: 6-8Distance: 2.9 mi
- 6/10Liverpool High SchoolGrades: 9-12Distance: 0.5 mi
Schools provided by the listing agent
- District: Liverpool
Source: NYSAMLSs. This data may not be complete. We recommend contacting the local school district to confirm school assignments for this home.
