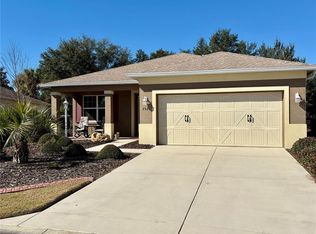Sold for $320,000
Zestimate®
$320,000
7917 SW 85th Loop, Ocala, FL 34476
3beds
1,953sqft
Single Family Residence
Built in 2020
9,148 Square Feet Lot
$320,000 Zestimate®
$164/sqft
$1,984 Estimated rent
Home value
$320,000
$294,000 - $349,000
$1,984/mo
Zestimate® history
Loading...
Owner options
Explore your selling options
What's special
BACK ACTIVE!! BUT NO FAULT TO THE HOME!! Why wait to move when you can buy new now? Welcome to this gorgeous Sunflower model, beautifully converted into a spacious 3-bedroom, 2-bath home with over 1,900 square feet of comfortable living space. Before you even step inside, you’ll fall in love with the beautifully landscaped, no-maintenance yard—featuring rock in all garden areas and no weeds to worry about! The extended garage provides extra space, and the “no-see” garage screen adds privacy and functionality. This home features a split floor plan for added privacy, and an open concept design that creates a bright, roomy, and inviting atmosphere. The enclosed rear porch includes large windows and ceiling fans, offering the perfect spot to relax and enjoy the breeze in comfort. The backyard backs up to a scenic nature trail that is non-buildable, giving you peace, quiet, and picturesque views—the best of both worlds. Enjoy all the world-class amenities that On Top of The World has to offer, while still feeling like you’re tucked away in a serene, country-like setting. SOME FURNITURE WILL CONVEY!
Zillow last checked: 8 hours ago
Listing updated: December 04, 2025 at 12:30pm
Listing Provided by:
Nichole Roberts 352-239-2485,
ALL FLORIDA HOMES REALTY LLC 352-789-5083,
Aubrey Owens 352-875-6203,
ALL FLORIDA HOMES REALTY LLC
Bought with:
Claire Brooks, 3239179
FLORIDA PLUS REALTY, LLC
Source: Stellar MLS,MLS#: OM702612 Originating MLS: Ocala - Marion
Originating MLS: Ocala - Marion

Facts & features
Interior
Bedrooms & bathrooms
- Bedrooms: 3
- Bathrooms: 2
- Full bathrooms: 2
Primary bedroom
- Features: Walk-In Closet(s)
- Level: First
- Area: 224 Square Feet
- Dimensions: 14x16
Kitchen
- Level: First
- Area: 288 Square Feet
- Dimensions: 16x18
Living room
- Level: First
- Area: 440 Square Feet
- Dimensions: 20x22
Heating
- Central
Cooling
- Central Air
Appliances
- Included: Cooktop, Dishwasher, Refrigerator
- Laundry: Laundry Room
Features
- Ceiling Fan(s), High Ceilings, Open Floorplan, Split Bedroom
- Flooring: Luxury Vinyl
- Has fireplace: No
Interior area
- Total structure area: 2,961
- Total interior livable area: 1,953 sqft
Property
Parking
- Total spaces: 2
- Parking features: Garage - Attached
- Attached garage spaces: 2
Features
- Levels: One
- Stories: 1
- Exterior features: Lighting, Other, Rain Gutters
Lot
- Size: 9,148 sqft
- Dimensions: 71 x 126
Details
- Parcel number: 3566002192
- Zoning: PUD
- Special conditions: None
Construction
Type & style
- Home type: SingleFamily
- Property subtype: Single Family Residence
Materials
- Block
- Foundation: Slab
- Roof: Shingle
Condition
- New construction: No
- Year built: 2020
Utilities & green energy
- Sewer: Public Sewer
- Water: Public
- Utilities for property: Cable Connected, Electricity Connected, Propane
Community & neighborhood
Senior living
- Senior community: Yes
Location
- Region: Ocala
- Subdivision: INDIGO EAST SOUTH PH II & III
HOA & financial
HOA
- Has HOA: Yes
- HOA fee: $241 monthly
- Amenities included: Clubhouse, Fitness Center, Gated, Golf Course, Pickleball Court(s), Pool, Tennis Court(s)
- Services included: Cable TV, Internet, Other
- Association name: Lori Sands
- Association phone: 352-873-0848
Other fees
- Pet fee: $0 monthly
Other financial information
- Total actual rent: 0
Other
Other facts
- Listing terms: Cash,Conventional,FHA,VA Loan
- Ownership: Fee Simple
- Road surface type: Paved
Price history
| Date | Event | Price |
|---|---|---|
| 12/2/2025 | Sold | $320,000-5.9%$164/sqft |
Source: | ||
| 11/2/2025 | Pending sale | $339,900$174/sqft |
Source: | ||
| 10/23/2025 | Price change | $339,900-2.9%$174/sqft |
Source: | ||
| 10/11/2025 | Pending sale | $349,900$179/sqft |
Source: | ||
| 8/5/2025 | Price change | $349,900-2.8%$179/sqft |
Source: | ||
Public tax history
| Year | Property taxes | Tax assessment |
|---|---|---|
| 2024 | $6,114 -0.6% | $334,210 +5.1% |
| 2023 | $6,149 +15.4% | $317,850 +10% |
| 2022 | $5,329 +18.5% | $288,955 +26.5% |
Find assessor info on the county website
Neighborhood: 34476
Nearby schools
GreatSchools rating
- 3/10Hammett Bowen Jr. Elementary SchoolGrades: PK-5Distance: 3.5 mi
- 4/10Liberty Middle SchoolGrades: 6-8Distance: 3.3 mi
- 4/10West Port High SchoolGrades: 9-12Distance: 3.7 mi
Get a cash offer in 3 minutes
Find out how much your home could sell for in as little as 3 minutes with a no-obligation cash offer.
Estimated market value
$320,000
